iGUIDE 3D allows you to walk through the property in 3d







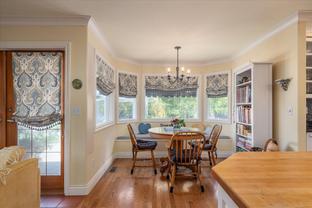
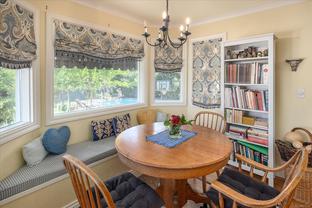






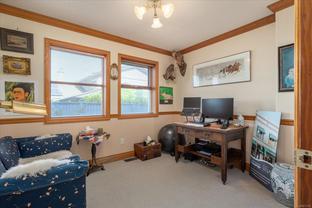

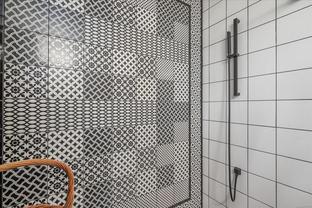
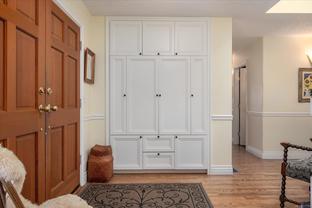






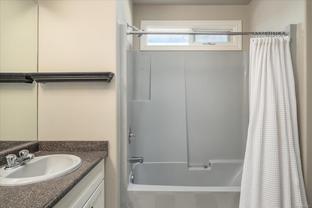

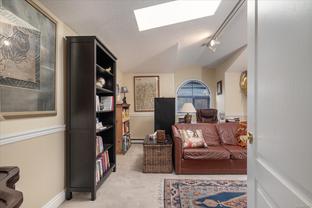





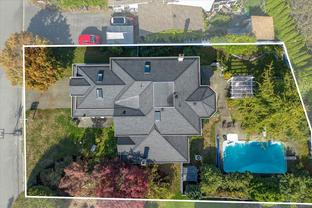
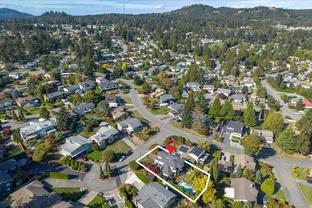
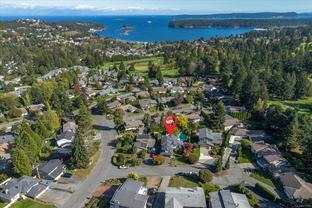


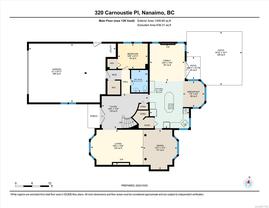
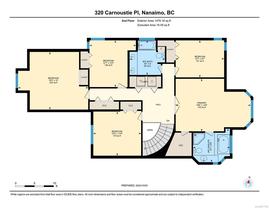
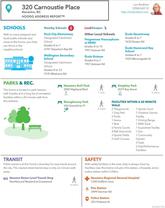

Liang PREC*
#1 - 5140 Metral Drive
Nanaimo, BC
Canada V9T 2K8
Details
| Address | 320 Carnoustie Pl |
| Area | Nanaimo |
| Sub Area | Departure Bay |
| State/Province | British Columbia |
| Country | Canada |
| Price | $1,180,000 |
| Property Type | Single Family |
| Bedrooms | 6 |
| Bathrooms | 3 |
| Floor Space | 2883 Square Feet |
| Lot Size | 10433.00 Square Feet |
| Waterfront | No |
| Year Built | 1989 |
| Taxes | $6,279 |
| Tax Year | 2023 |
| MLS® # | 977755 |
Welcome to this classic two-story home boasting over 2800 square feet of custom-built elegance. Step inside the grand entry with curved staircase and custom builit floor to ceiling closet cabinetrry. To the right is the sunken formal living room with vaulted ceiling and fireplace plus a spacious dining room which sets a tone for sophistication. Also from the entry is a separate great room featuring a stunning white shaker kitchen complete with a spacious center island, a large family room, a cozy eating nook, and fireplace, perfect for family gatherings. The main floor also offers a convenient bedroom, a tiled bathroom with curbless shower and a mudroom with custom cabinetry. The stunning hardwood floors flow seamlessly throughout accenting other fine finishing. French doors invite to a mature garden that offers a year-round private family space to enjoy multi-leveled patio areas with, a pergola and inground swimming pool. Upstairs, you'll find 5 more individually unique bedrooms and 2 more bathrooms. Nestled on a quiet cul-de-sac near to the Nanaimo Golf Course, this exceptional home is blocks from the beach and shopping, making it the perfect retreat for both relaxation and convenience.
Listed by ROYAL LEPAGE NANAIMO REALTY (NANISHWYN)
NOTE: VIREB IDX Reciprocity listings are displayed inaccordance with VIREB's broker reciprocity Agreement and are copyright © the Vancouver Island Real Estate Board. The information is from sources deemed reliable, but should not be relied upon without independent verification.


 Share to Facebook
Share to Facebook
 Send using WhatsApp
Send using WhatsApp
 Share to Pintrest
Share to Pintrest