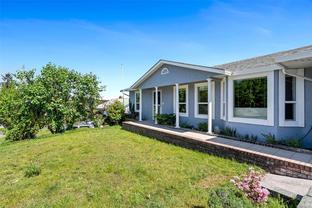3D Showcase allows you to walk through the property in 3d






































































P. (250) 248-4321
Phone Karen P. (250) 248-4321
dreamhomes@shaw.ca vancouverislanddreamhomes.ca
173 West Island Hwy
Parksville, BC
Canada V9P2H1

Details
| Address | 999 Beach Dr |
| Area | Nanaimo |
| Sub Area | Brechin Hill |
| State/Province | British Columbia |
| Country | Canada |
| Price | $849,000 |
| Property Type | Single Family |
| Bedrooms | 2 |
| Bathrooms | 3 |
| Floor Space | 1682 Square Feet |
| Lot Size | 8050.00 Square Feet |
| Waterfront | No |
| Year Built | 1990 |
| Taxes | $4,873 |
| Tax Year | 2023 |
| MLS® # | 963264 |
Custom built 2+ bed, 3 bath 1,600 sqft rancher in the historic and desirable Beach Estates neighbourhood in Brechin Hill. This well laid out floor plan offers a formal dining and living rooms which are separated by a double sided gas fireplace. The open concept kitchen w/ large island, family room & eating area is a fantastic space to hang-out with a pair of french doors opening onto a south facing deck. The spacious primary bedroom overlooks the garden and has its own ensuite. The den/office could also be used as a 3rd bedroom and has its own covered entrance and patio or could be converted to an in-law suite. The private fenced back yard has beautiful gardens with an array of different plants and fruit trees. The garage has room for a car and a small workshop area. The basement offers ample dry storage space with plenty of shelving. Fantastic little community for families and retirees with walking trails to the ocean, 5 mins walk to the ferry terminal and only minutes from shopping.
Listed by Pemberton Holmes - Duncan
NOTE: VIREB IDX Reciprocity listings are displayed inaccordance with VIREB's broker reciprocity Agreement and are copyright © the Vancouver Island Real Estate Board. The information is from sources deemed reliable, but should not be relied upon without independent verification.


 Share to Facebook
Share to Facebook
 Send using WhatsApp
Send using WhatsApp
 Share to Pintrest
Share to Pintrest