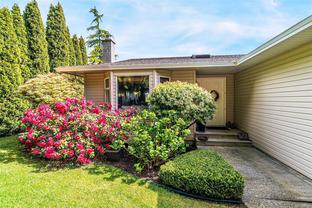iGUIDE 3D allows you to walk through the property in 3d


























Droog - Personal Real Estate Corporation*
814a Island Hwy West
Parksville, BC
Canada V9P 2E9

Details
| Address | 1846 Richardson Rd |
| Area | Nanaimo |
| Sub Area | Chase River |
| State/Province | British Columbia |
| Country | Canada |
| Price | $720,000 |
| Property Type | Single Family |
| Bedrooms | 3 |
| Bathrooms | 2 |
| Floor Space | 1225 Square Feet |
| Lot Size | 7684.00 Square Feet |
| Waterfront | No |
| Year Built | 1990 |
| Taxes | $4,050 |
| Tax Year | 2023 |
| MLS® # | 962832 |
Beautiful Cinnabar Valley Rancher. A great family or retirement home in a nice neighborhood! Gorgeous 3 Bed/2 Bath Contemporary Rancher on a beautifully-landscaped .18 acre in South Nanaimo’s Chase River/Cinnibar Valley. This captivating home boasts skylights and an abundance of windows for natural light, postcard-perfect views of the forested hills surrounding Richards Marsh, fabulous outdoor living space, and an ideal location that offers easy access to shopping, amenities, schools, transit, and lots of outdoor activities! Enter through the skylighted foyer into an open-concept Living/Dining Room with wood flooring and a wood-burning FP. The Kitchen boasts dark wood cabinetry, track lighting, and a door to a deck with breathtaking views of the forested hills surrounding Richards Marsh. The fenced backyard offers space for play and gardening. Also a Primary Bedroom Suite, 2 additional Bedrooms, a Laundry Room, a 4 pc Main Bath, and a Dbl Garage. Visit our website for more info.
Listed by ROYAL LEPAGE PARKSVILLE-QUALICUM BEACH REALTY (PK)
NOTE: VIREB IDX Reciprocity listings are displayed inaccordance with VIREB's broker reciprocity Agreement and are copyright © the Vancouver Island Real Estate Board. The information is from sources deemed reliable, but should not be relied upon without independent verification.


 Share to Facebook
Share to Facebook
 Send using WhatsApp
Send using WhatsApp
 Share to Pintrest
Share to Pintrest