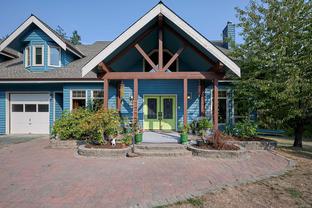iGUIDE 3D allows you to walk through the property in 3d





































McPhedran*
173 West Island Hwy
Parksville, BC
Canada V9P2H1
Details
| Address | 1311 Unrau Rd |
| Area | Parksville/Qualicum |
| Sub Area | Errington/Coombs/Hilliers |
| State/Province | British Columbia |
| Country | Canada |
| Price | $1,765,000 |
| Property Type | Single Family |
| Bedrooms | 4 |
| Bathrooms | 7 |
| Floor Space | 3055 Square Feet |
| Lot Size | 435600.00 Square Feet |
| Waterfront | No |
| Year Built | 2005 |
| Taxes | $5,484 |
| Tax Year | 2023 |
| MLS® # | 962090 |
Custom built home nestled on a sprawling 10-acres, offering the perfect blend of tranquility and convenience all within a 10mins drive to Qualicum Beach. Thoughtfully designed kitchen filled with custom cherry wood cabinetry, corian countertops, new appliances, and a generous walk-in pantry. Outside you'll find a covered BBQ area, hot tub and a 16'x32' in-ground salt water pool. The primary bedroom overlooks the pool/acreage, complete with a spacious walk-in closet and an ensuite bathroom featuring heated floors. The lower level has a walkout basement, it's own bathroom, a wet bar, rec/games /utility rooms. This property has an independent 800sqft (20'x40') shop that is fully drywalled, insulated with separate power, and its own bathroom. Other recent upgrades include; a new furnace and heat-pump, chicken coop, fruit trees, vegetable beds, fire pit with a rock surround, and approximately 5 acres of deer proof fencing surrounding the home and an electric entrance gate.
Listed by ROYAL LEPAGE PARKSVILLE-QUALICUM BEACH REALTY (PK)
NOTE: VIREB IDX Reciprocity listings are displayed inaccordance with VIREB's broker reciprocity Agreement and are copyright © the Vancouver Island Real Estate Board. The information is from sources deemed reliable, but should not be relied upon without independent verification.


 Share to Facebook
Share to Facebook
 Send using WhatsApp
Send using WhatsApp
 Share to Pintrest
Share to Pintrest