3D Showcase allows you to walk through the property in 3d
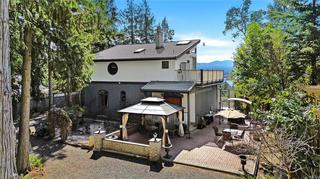
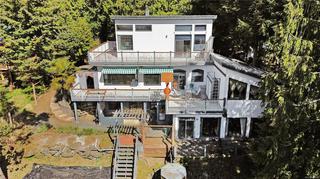

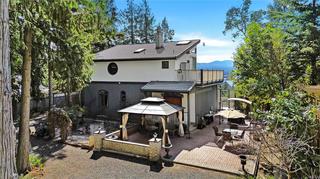

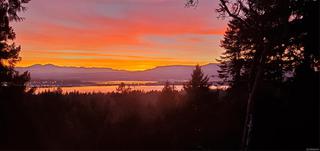
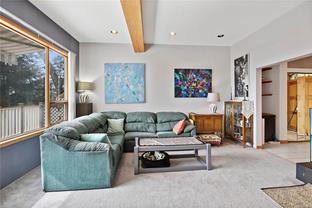
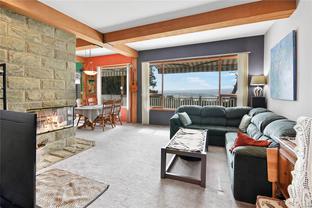
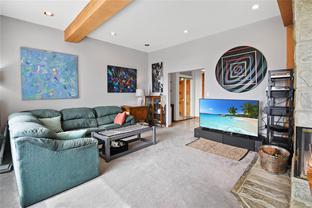

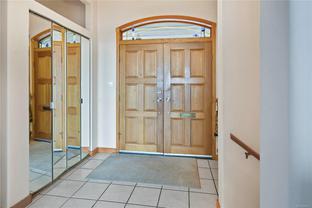

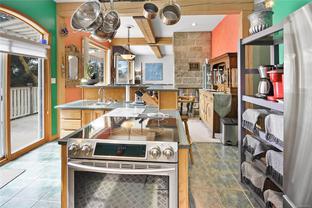
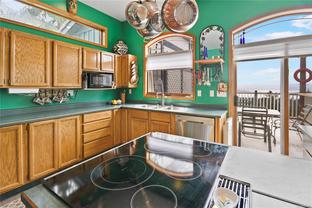
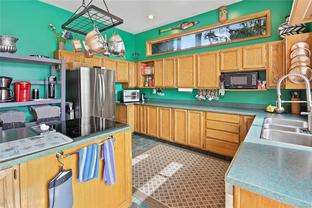
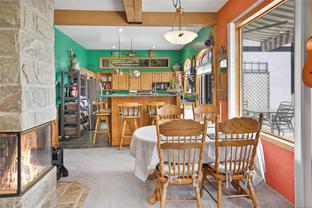
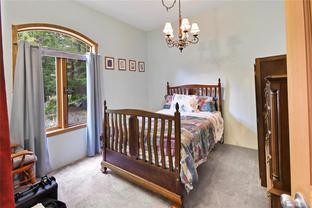
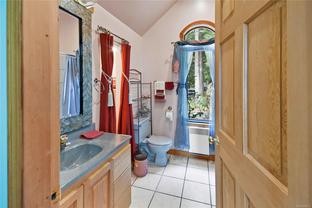
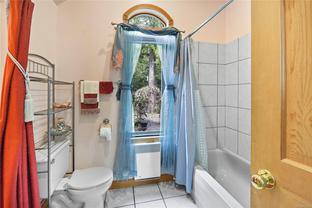
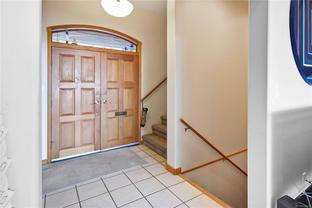
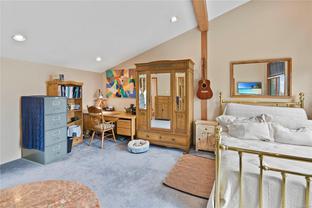

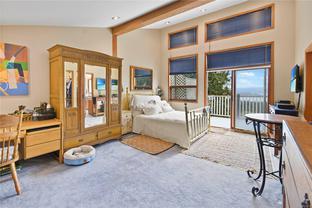
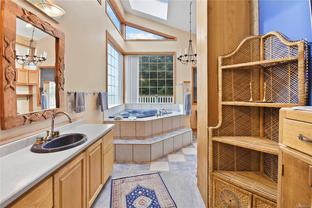
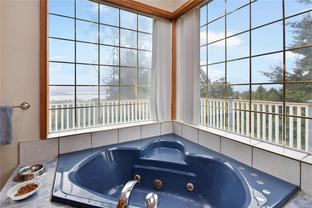

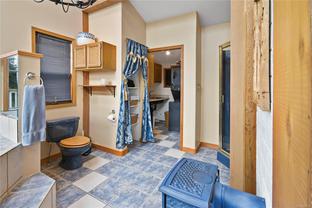
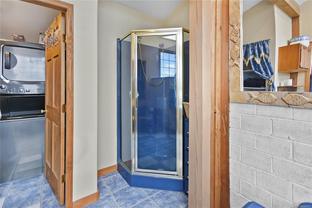
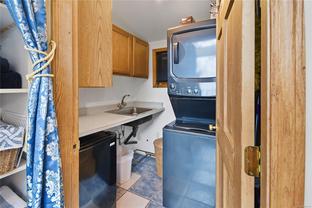

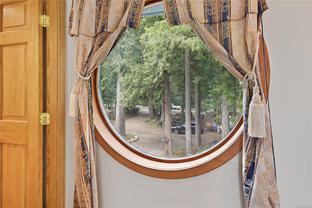
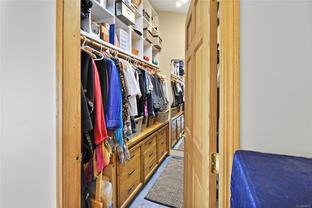
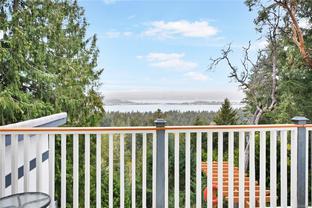
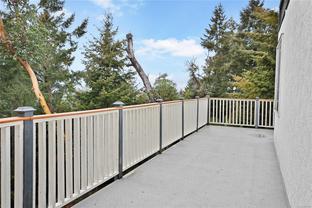
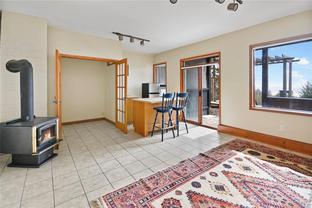

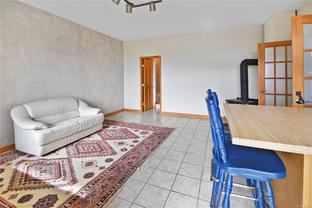
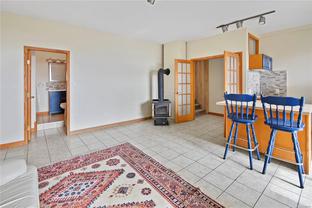
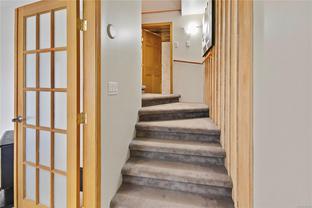
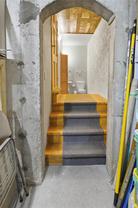
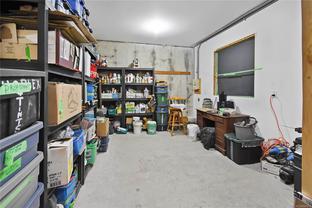
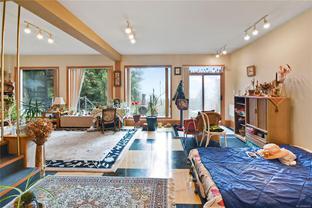
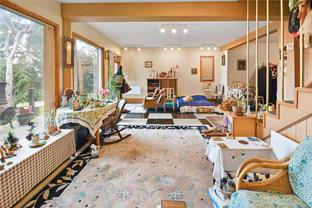
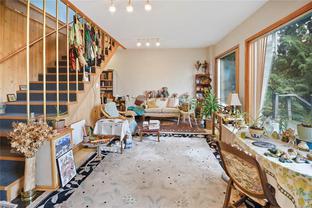

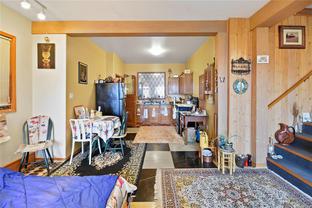
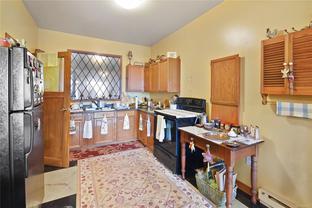
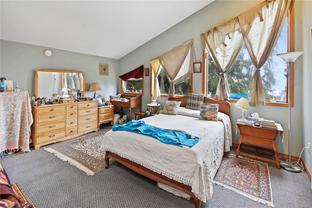
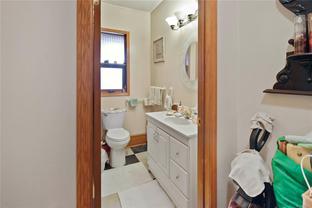
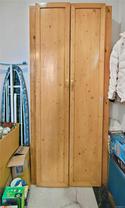

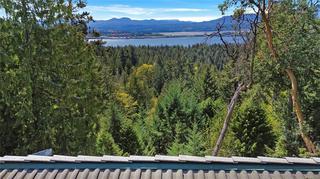
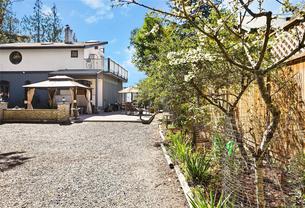
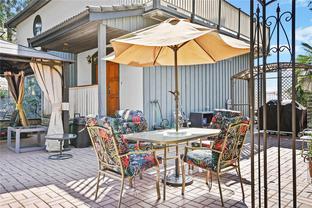
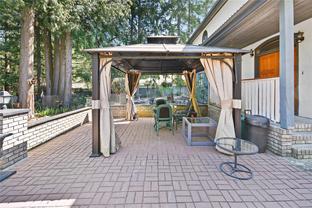
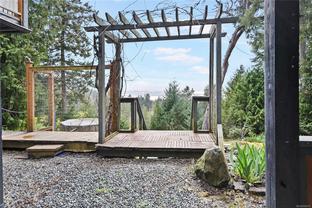
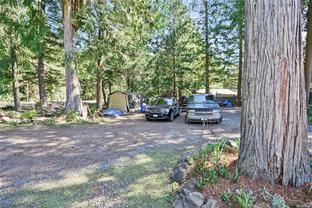

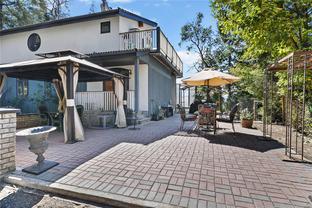
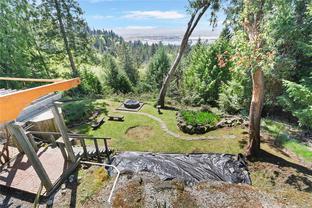
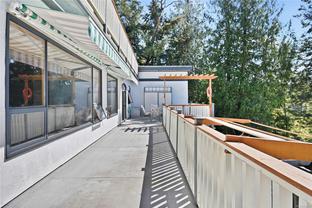
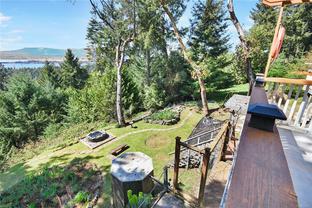
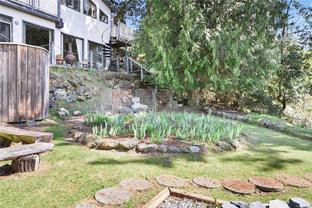
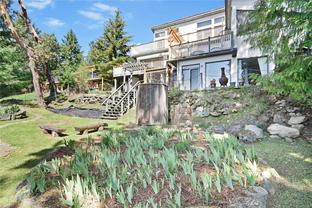
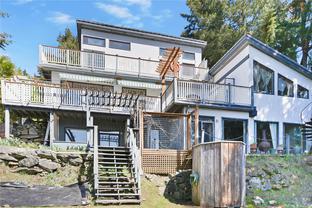
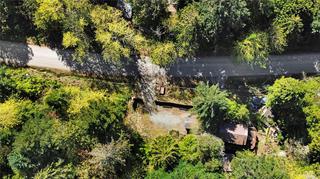
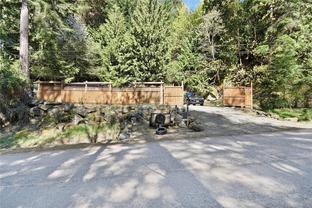
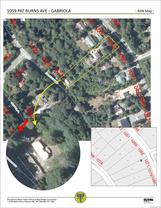
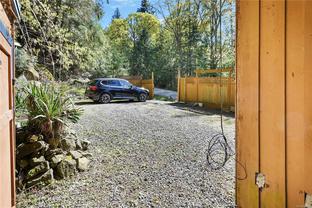
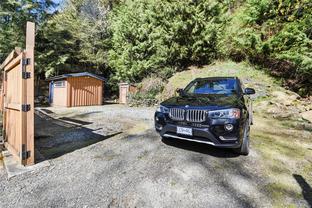
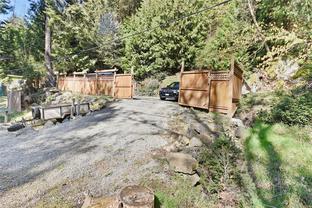
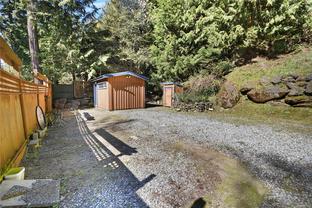
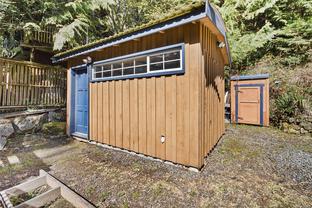
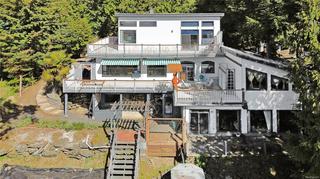

Hansen*
C-1001 Lewis Ave
BC
Canada
Details
| Address | 1059 Pat Burns Ave |
| Area | Islands |
| Sub Area | Gabriola Island |
| State/Province | British Columbia |
| Country | Canada |
| Price | $899,500 |
| Property Type | Single Family |
| Bedrooms | 3 |
| Bathrooms | 5 |
| Floor Space | 3392 Square Feet |
| Lot Size | 32670.00 Square Feet |
| Waterfront | No |
| Year Built | 1996 |
| Taxes | $4,118 |
| Tax Year | 2023 |
| MLS® # | 960410 |
SIGNIFICANT OCEAN VIEW home, 3 bedrooms / 4.5 bathrooms, 3400 sq. ft. Off road parking for 4 vehicles. It is nestled high on a rock face but is conveniently located just minutes from the village and the ferry. The level entry main floor with living room, kitchen, bedroom and bathroom features 10-foot ceilings, large timber beams, a stone-faced wood-burning fireplace as well as custom wood windows overlooking the ocean. On the second floor the extra-large primary bedroom with a walk-in closet and five-piece ensuite features high shed style ceilings, a large opening skylight above the jetted tub and a wood-burning parlour stove for added ambience. A small laundry room with a newer washer/dryer combo is also on this level. On the lower level is a walkout family room with ceiling heights of 9-feet. It features a Pacific Energy wood-stove, wet bar with a matching island (the island is moveable). A second doorway off the stairwell leads to a utility room with a water pump and hot water tank. A tool storage area with wine cellar possibilities is also present. A separate in-law suite with its own patio and private entrance is also located on the lower level. It has large beams and many windows overlooking the ocean. It has a loft bedroom with a high shed style ceiling. Need more income? This property has a second road facing and development on Harrison way. The insulated shed has a 100 amp electrical service panel on a separate meter. It is also wired with a 60-amp RV receptacle. The shed has been rented in recent times for storage only purposes. Be sure to note the tile roof, lots of parking with some flower gardens and a foundation that is all ready for a garage build. The outside courtyard entrance area features plenty of room for barbecuing and entertaining and a steel gazebo to boot. Book your viewing to see this unique home. Information package, virtual tour and video available online
Listed by RE/MAX OF NANAIMO
NOTE: VIREB IDX Reciprocity listings are displayed inaccordance with VIREB's broker reciprocity Agreement and are copyright © the Vancouver Island Real Estate Board. The information is from sources deemed reliable, but should not be relied upon without independent verification.
Location
3D Showcase
About
The Bryce Hansen Team is an award-winning group of real estate professionals, committed to delivering excellence and exceptional customer value. Led by Bryce Hansen, who has lived in the Comox Valley his entire life, the team is deeply connected to the community and actively involved in local organizations. This strong local knowledge, combined with unparalleled expertise, ensures that every client achieves outstanding results in their real estate journey.
With a relentless focus on client success, the Bryce Hansen Team is dedicated to helping you reach your investment goals. Whether you're buying or selling, you can count on the team's commitment to providing top-tier service, customized strategies, and proven results.
The team has been recognized nationally for its achievements, consistently ranking among Canada's most productive real estate groups. Their track record speaks for itself, with countless satisfied clients and an impressive portfolio of successful transactions in the Comox Valley.


 Share to Facebook
Share to Facebook
 Send using WhatsApp
Send using WhatsApp
 Share to Pintrest
Share to Pintrest