3D Showcase allows you to walk through the property in 3d
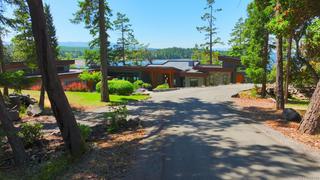
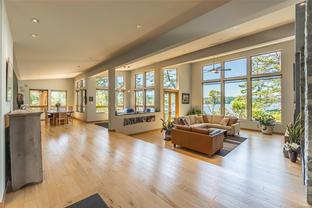
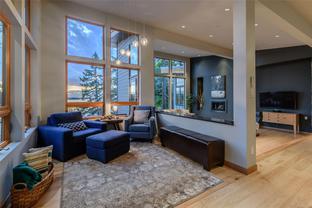
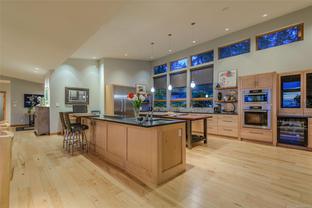
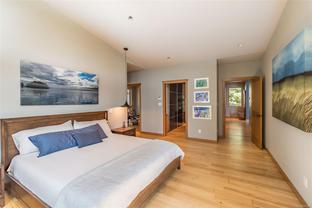
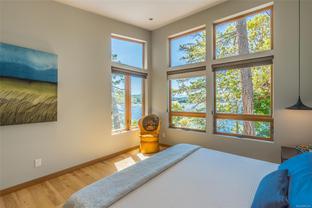
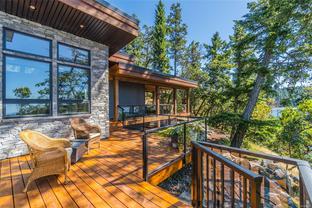
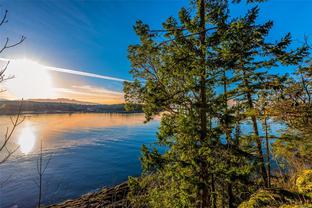
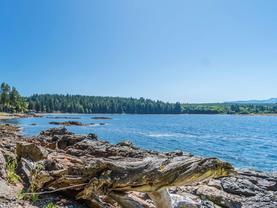
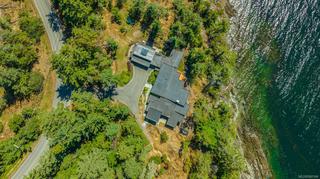
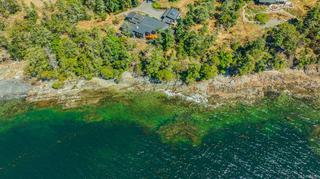
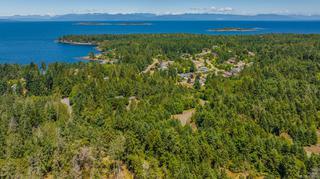
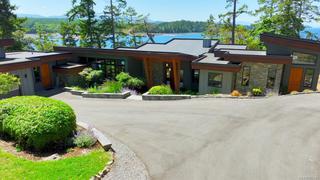
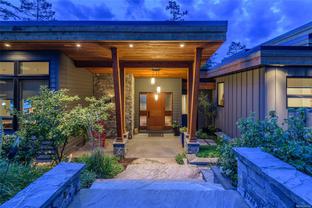
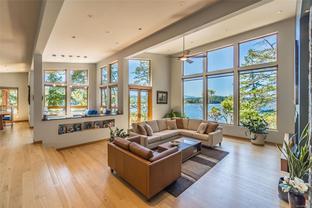
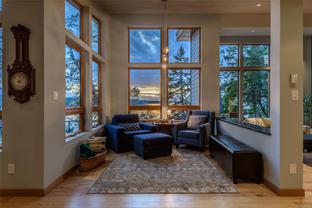
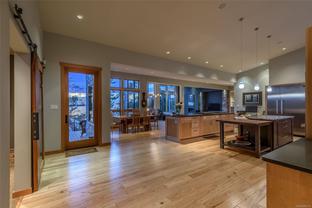
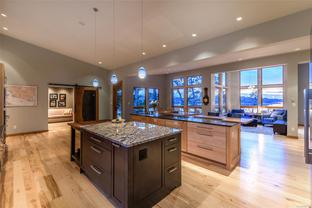
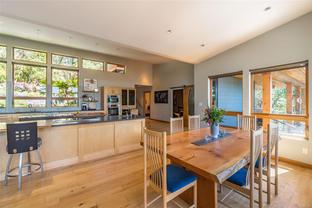
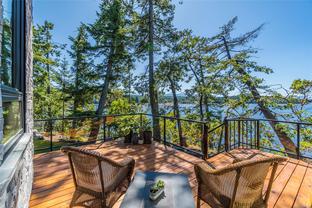
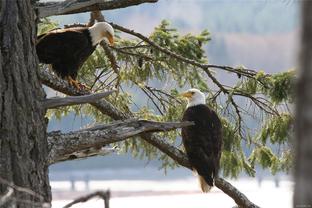
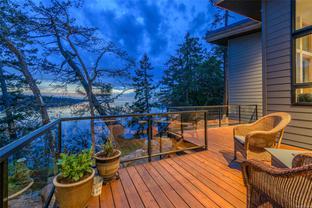
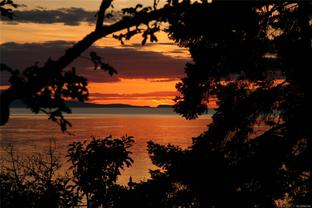
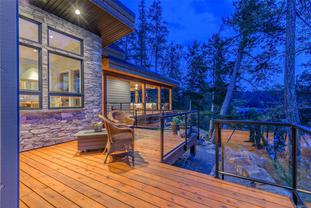
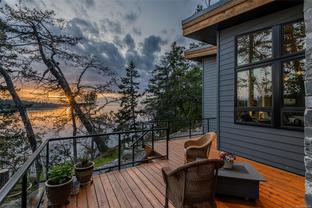
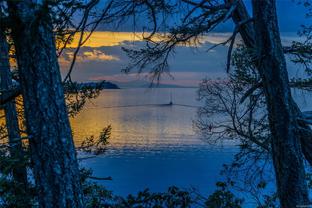
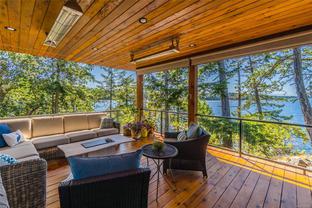
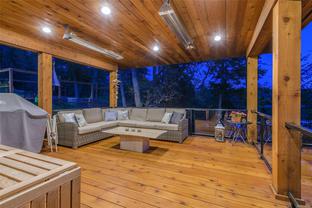
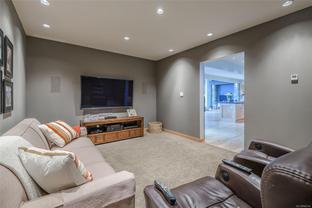
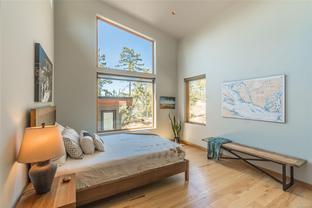
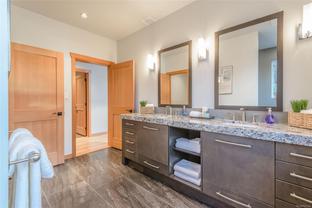
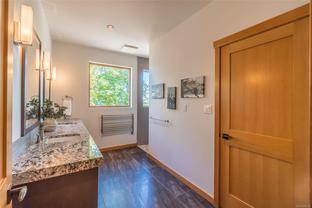
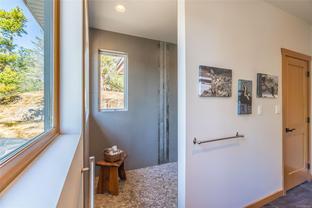
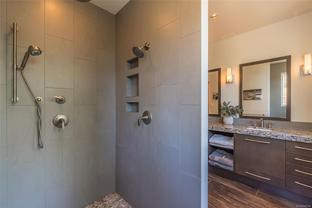
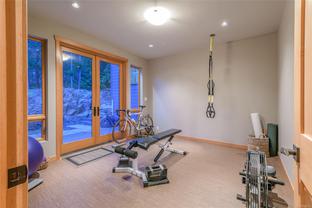
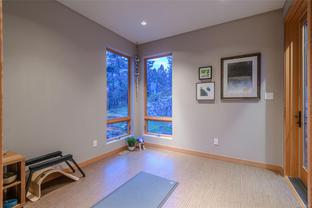
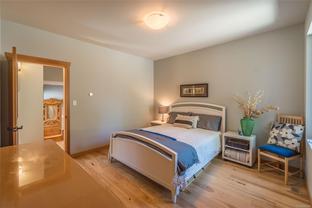
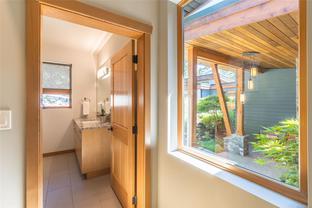
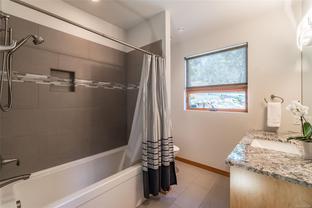
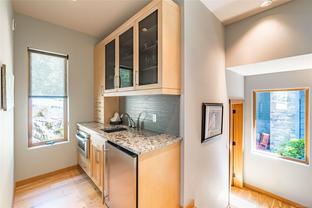
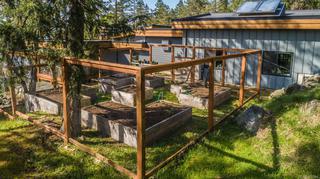
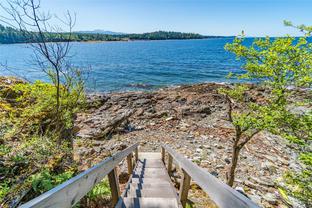
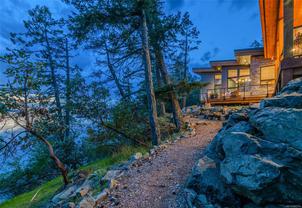
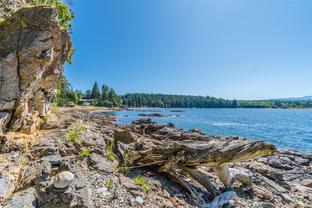
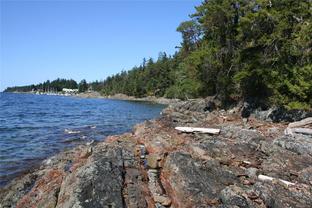
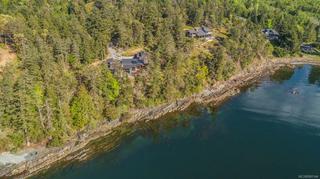
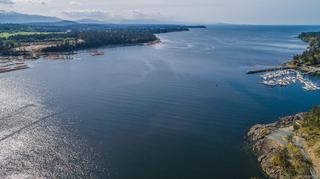
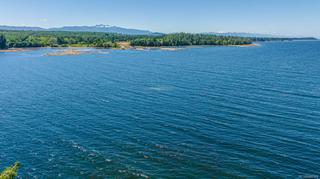

Melvin
#202-3795 Carey Rd
Victoria, BC
Canada V8P 4J1

Details
| Address | 1735 Claudet Rd |
| Area | Parksville/Qualicum |
| Sub Area | Nanoose |
| State/Province | British Columbia |
| Country | Canada |
| Price | $4,250,000 |
| Property Type | Single Family |
| Bedrooms | 3 |
| Bathrooms | 3 |
| Floor Space | 3844 Square Feet |
| Lot Size | 87555.60 Square Feet |
| Waterfront | Yes |
| Year Built | 2013 |
| Taxes | $23,910 |
| Tax Year | 2023 |
| MLS® # | 960144 |
Spectacular Nanoose Waterfront Acreage! Established on 2 acres of sunny west-facing oceanfront you'll find this stunning 3 Bed/2.5 Bath West Coast Custom Exec Home boasting 180 degree views of NW Bay, the Salish Sea & majestic Mt Arrowsmith. Nestled amidst towering evergreens and boasting oversized windows with dynamic views, an expansive open plan layout, custom woodwork, exceptional outdoor living space, platinum energy-efficiency, and private accommodations ideal for guests or Airbnb ventures. The coveted location puts you minutes from marinas, Fairwinds golf course, parks, and Parksville, and just a short drive from Qualicum Beach and North Nanaimo shopping. Step inside through the inviting entryway with its cedar overhang, and you'll find a breathtaking Great Room with engineered Hickory flooring, vaulted ceilings, a "Valor" fireplace, and integrated sound system create an inviting atmosphere, and panoramic views of land and sea provide a stunning backdrop. The Chef’s Kitchen features top-line Miele appliances, Maple cabinetry, quartz countertops, two islands, and a walk-in pantry. Tucked away, a cozy Sitting Area offers a tranquil retreat, while French doors lead to an expansive Entertainer's Deck with incredible ocean views, morning sun, & vivid sunsets! The Primary Bedroom Suite offers a walk-in closet, spa-like ensuite, and private patio accessible from two Flex Rooms. Additional Guest Quarters provide comfort and privacy, with separate levels offering a Bedroom, full Bath, and a Guest Suite complete with kitchenette. Completing this impeccable layout are a Laundry Room and a Mud Room with access to the spacious Double Garage. One acre has been left in its pristine natural state, there is a fenced-in garden area, and a staircase brings you right down to the water. This spectacular oceanfront dwelling offers everything that you'd expect from a home of this calibre, and much more! Visit our website for more pics, VR Tour, floor plan, and additional info.
Listed by ROYAL LEPAGE PARKSVILLE-QUALICUM BEACH REALTY (PK)
NOTE: VIREB IDX Reciprocity listings are displayed inaccordance with VIREB's broker reciprocity Agreement and are copyright © the Vancouver Island Real Estate Board. The information is from sources deemed reliable, but should not be relied upon without independent verification.
Location
Floor Plans
3D Showcase
About
A thirty-year resident of Victoria, I began my journey of becoming a sales professional cutting my teeth in the competitive office supply sales market and finishing with a successful twenty-year award winning tenure in health care sales. Also, for an eight-year period my entrepreneurial side emerged when I developed, operated and eventually sold my own business “Dine In Victoria”. Along the way I have creatively renovated three homes and helped design and construct two others.
A husband and father of two adult boys, I have always been an active member in the community, serving with the Victoria Chamber of Commerce, the Canadian Diabetes Association, coaching youth sports with Victoria Night League Basketball, Saanich Fusion FC, Saanich Minor Lacrosse and with the Five-time Provincial High School Football Champions: Mount Douglas Rams. Personally, I enjoy a good round of golf but not the awful handicap.
If you are looking to sell or buy a property in Victoria, and looking for a REALTOR®, I would look forward to meeting with you to discuss my marketing plans and buying strategies which would be tailored for your specific needs. After thirty years residing in Greater Victoria, I can provide valuable information on particular neighbourhoods, upcoming areas and locations that would best suit your lifestyle.
Your passions are my utmost concerns - nothing short of the “Gold Standard”.


 Share to Facebook
Share to Facebook
 Send using WhatsApp
Send using WhatsApp
 Share to Pintrest
Share to Pintrest