iGUIDE 3D allows you to walk through the property in 3d
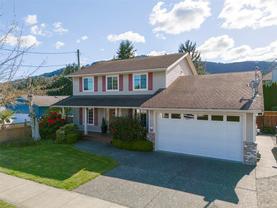
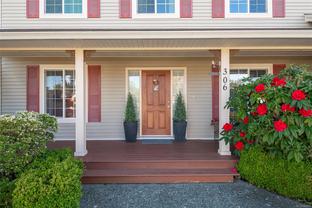
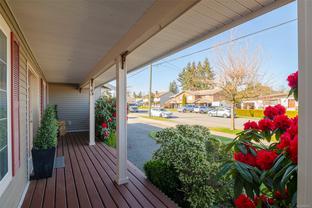
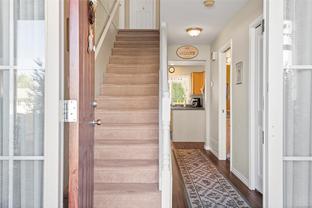
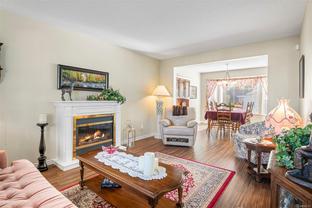
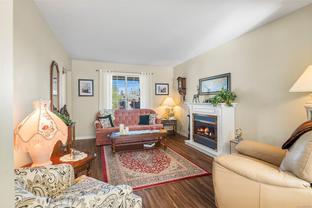
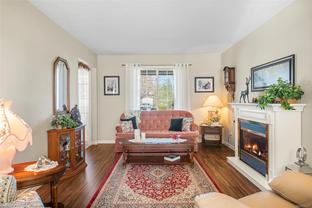
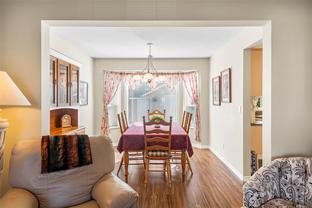
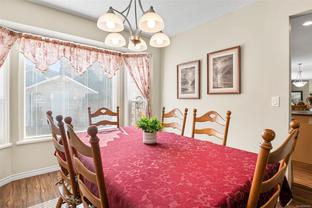
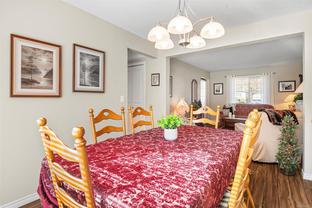
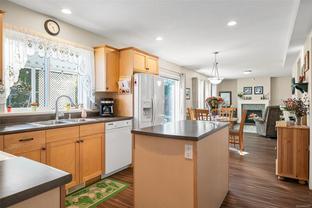
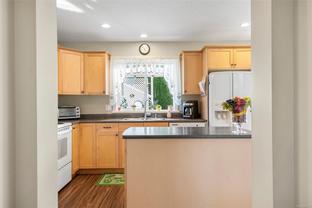
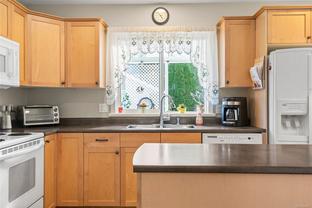
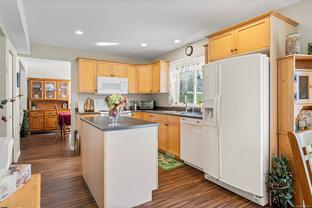
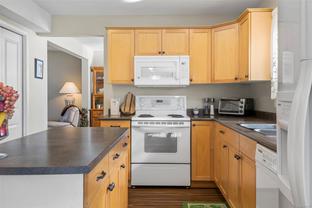
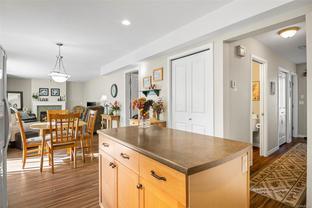
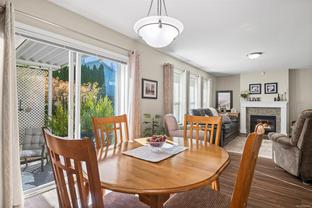
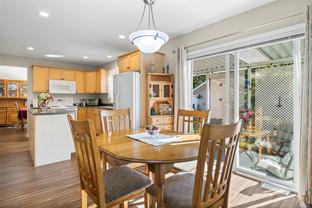
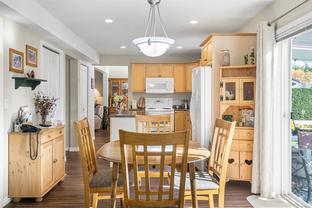
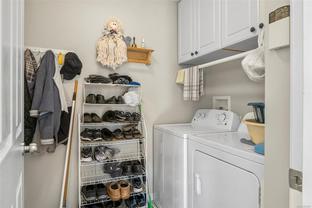
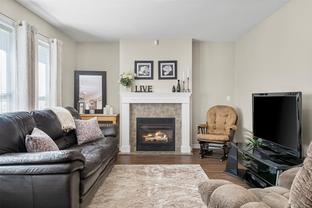
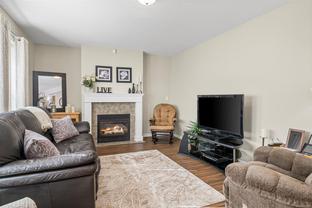
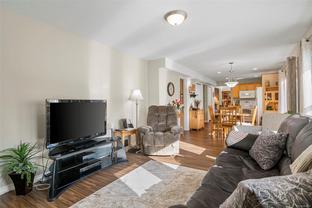
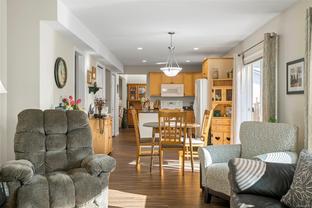
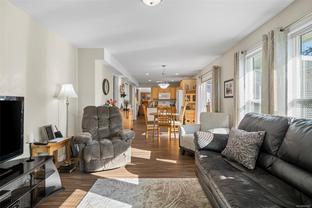
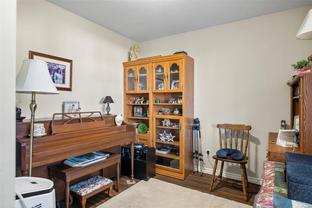
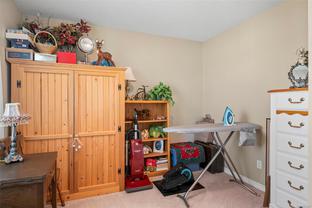
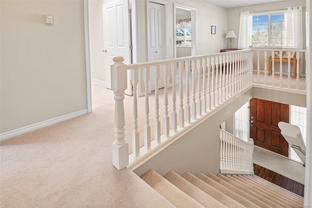
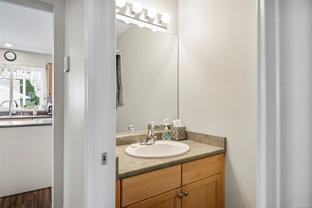
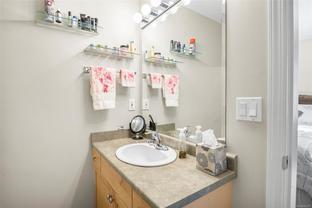
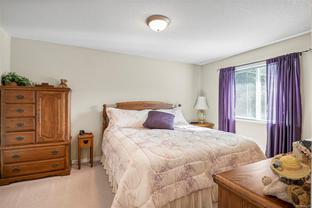
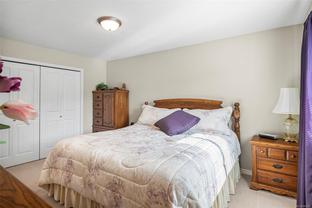
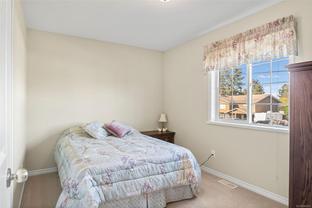
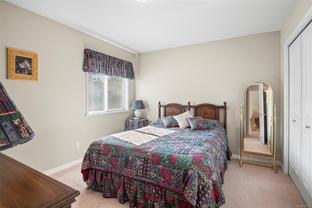
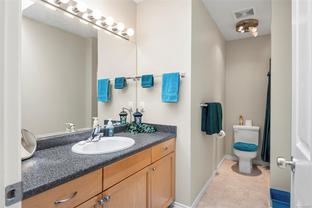
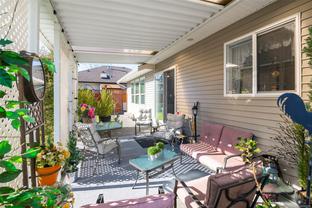
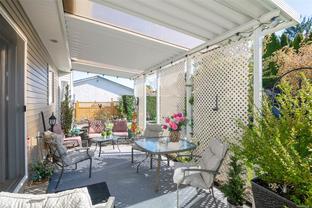
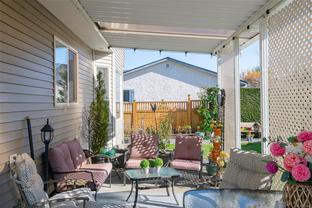
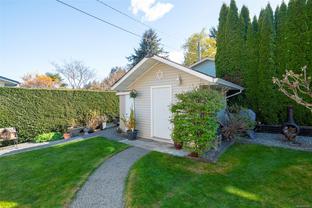
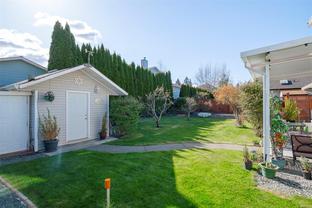
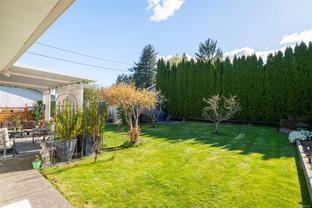
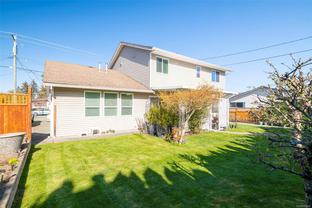
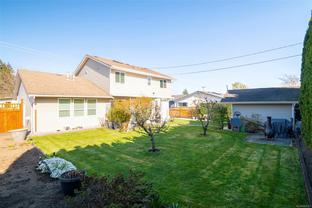
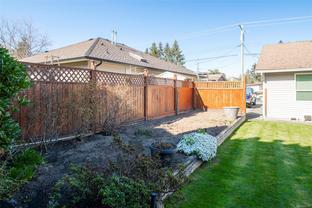
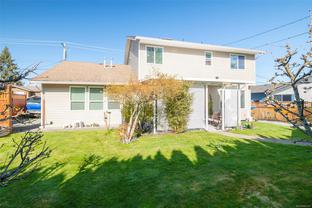
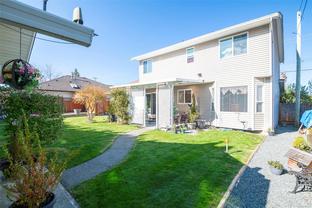
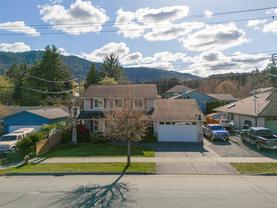
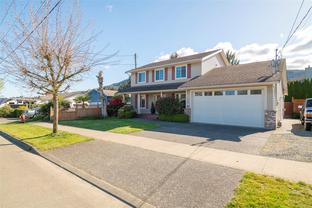
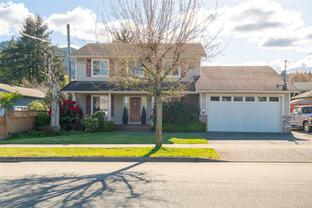
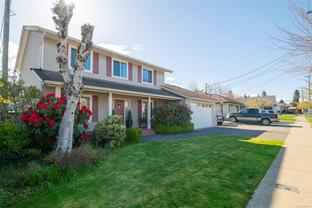
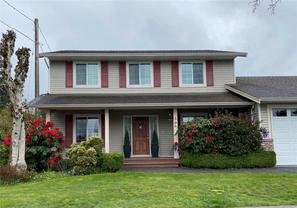
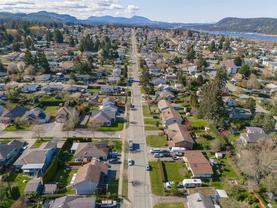
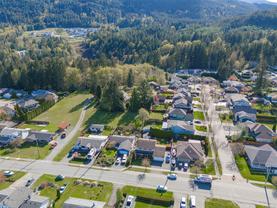
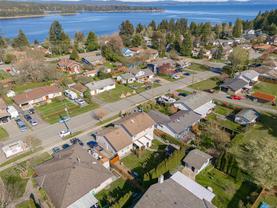

Warkentin*
640 Trans Canada Highway
BC
Canada
Details
| Address | 306 4th Ave Exten |
| Area | Duncan |
| Sub Area | Ladysmith |
| State/Province | British Columbia |
| Country | Canada |
| Price | $870,000 |
| Property Type | Single Family |
| Bedrooms | 4 |
| Bathrooms | 3 |
| Floor Space | 2069 Square Feet |
| Lot Size | 7072.00 Square Feet |
| Waterfront | No |
| Year Built | 2003 |
| Taxes | $5,218 |
| Tax Year | 2023 |
| MLS® # | 960287 |
Welcome to this meticulously maintained 4-bedroom plus office, 2.5-bathroom home in immaculate condition. The main level offers a spacious kitchen with an island, adjoining eating area, and family room with a cozy gas fireplace. Enjoy a separate living room and dining room for formal gatherings. Other highlights include a double garage, natural gas furnace and fireplace, and RV parking. Step outside to a fully fenced yard with beautiful landscaping and a covered deck. Additional features include a 10' by 12' workshop/storage shed and patio access from the eating area. This property is perfect for comfortable family living and entertaining. Located in a desirable area with schools and amenities nearby Including Ladysmith's wonderful Holland Creek trail, this home offers both convenience and charm. Schedule a showing today to experience all this wonderful property has to offer!
Listed by ROYAL LEPAGE NANAIMO REALTY LD
NOTE: VIREB IDX Reciprocity listings are displayed inaccordance with VIREB's broker reciprocity Agreement and are copyright © the Vancouver Island Real Estate Board. The information is from sources deemed reliable, but should not be relied upon without independent verification.


 Share to Facebook
Share to Facebook
 Send using WhatsApp
Send using WhatsApp
 Share to Pintrest
Share to Pintrest