iGUIDE 3D allows you to walk through the property in 3d
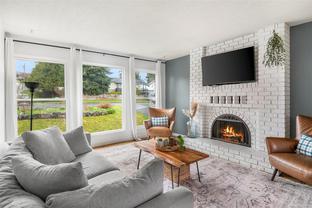
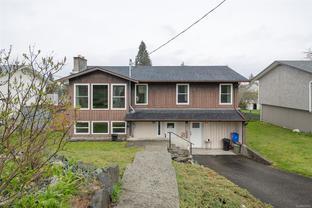
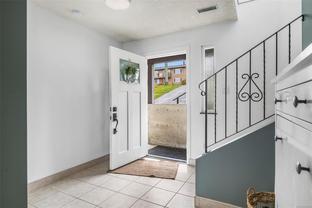
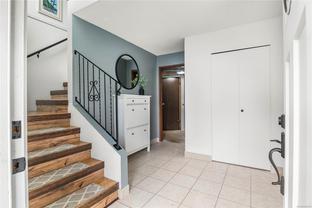
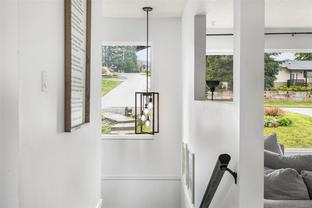
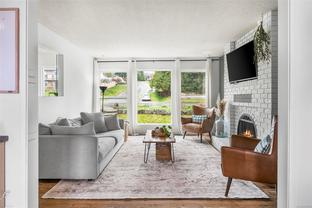
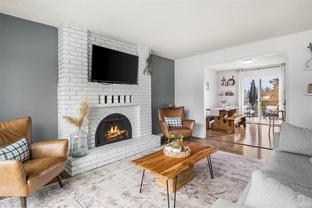
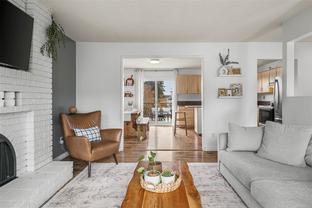
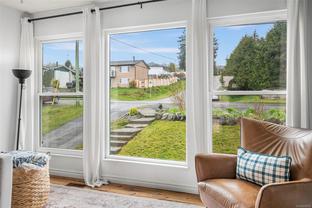
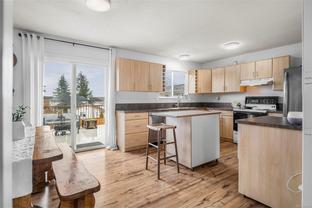
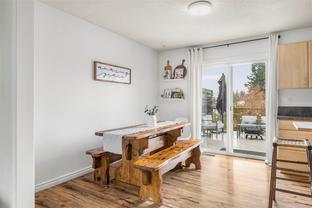
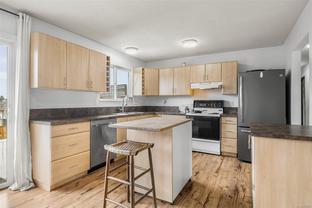
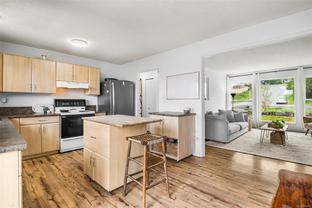
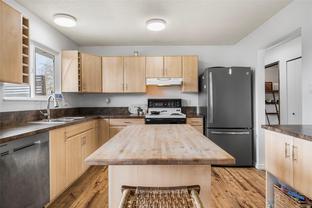
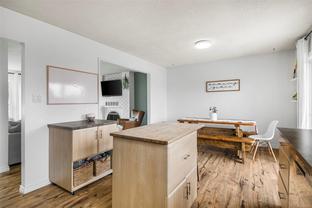
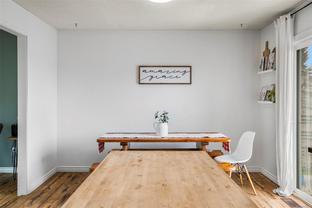
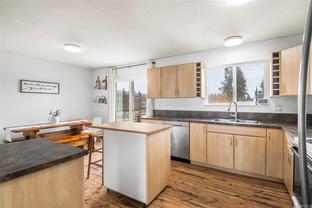
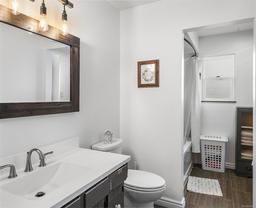
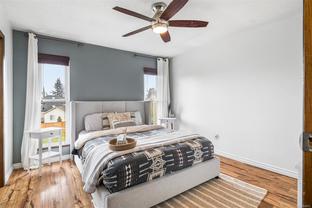
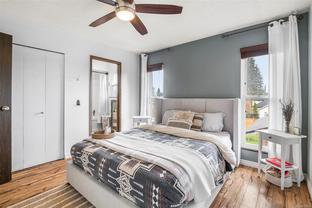
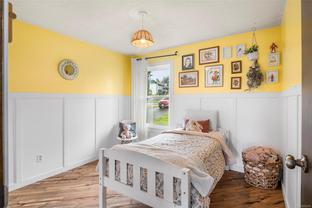
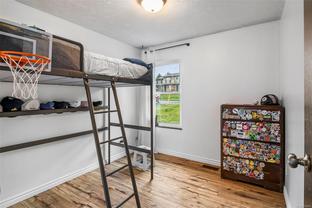
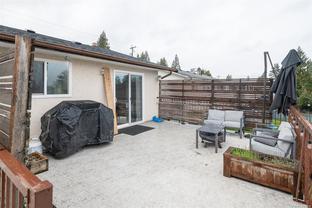
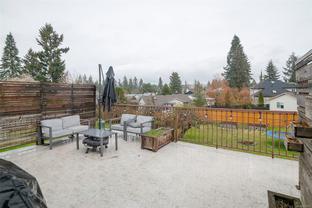
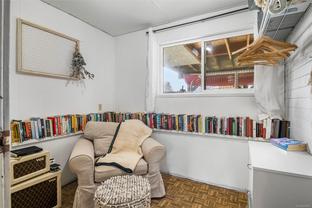
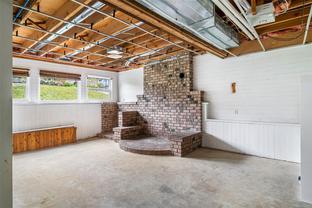
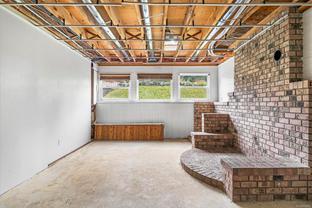
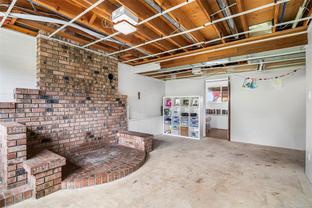
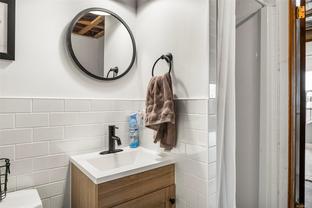
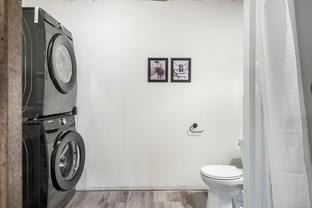
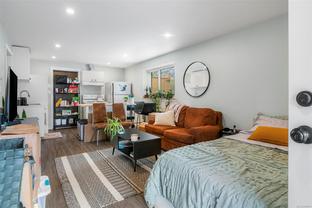

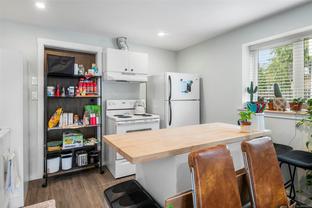
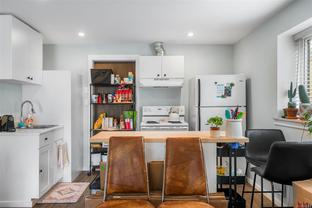
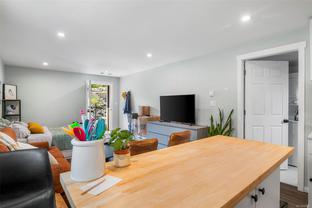
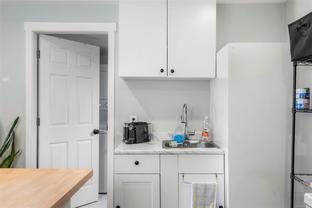
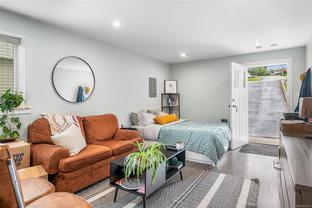
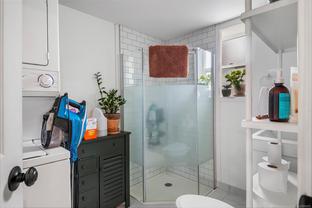

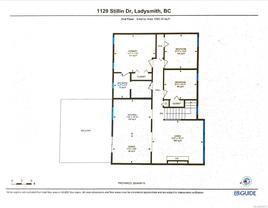
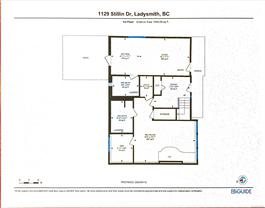
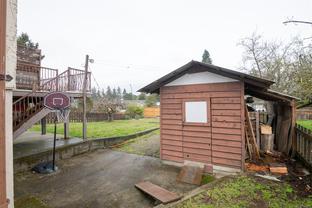
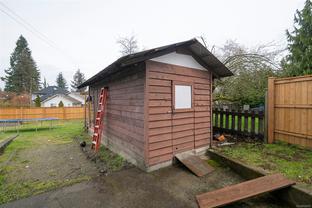
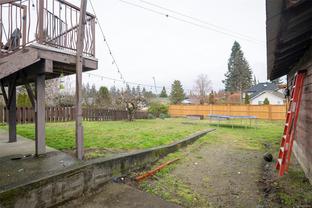
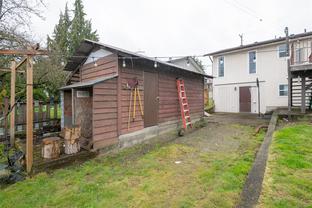
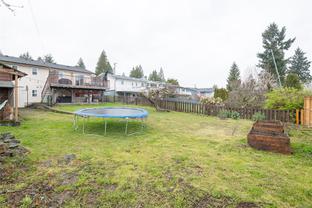
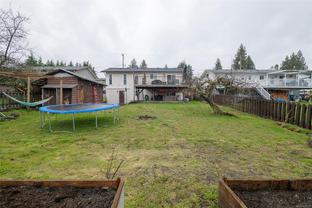
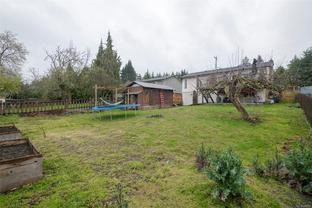
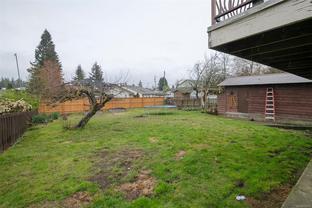
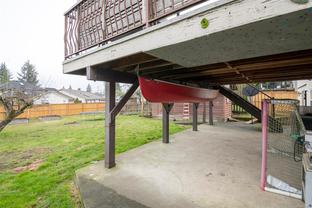
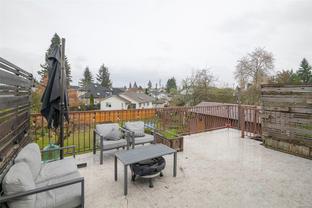
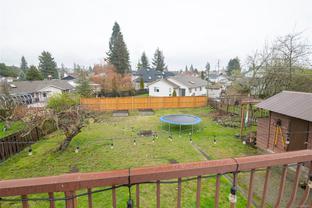
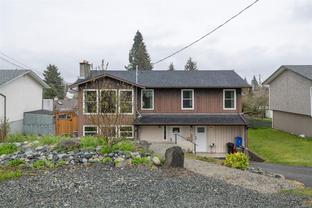
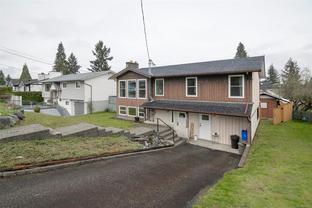
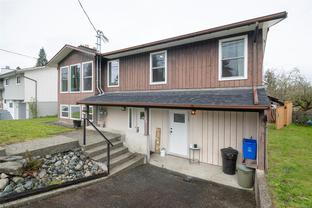

Warkentin*
640 Trans Canada Highway
BC
Canada
Details
| Address | 1129 Stillin Dr |
| Area | Duncan |
| Sub Area | Ladysmith |
| State/Province | British Columbia |
| Country | Canada |
| Price | $749,900 |
| Property Type | Single Family |
| Bedrooms | 3 |
| Bathrooms | 3 |
| Floor Space | 2134 Square Feet |
| Lot Size | 9000.00 Square Feet |
| Waterfront | No |
| Year Built | 1978 |
| Taxes | $4,377 |
| Tax Year | 2023 |
| MLS® # | 959976 |
Discover this inviting family home nestled in a family-friendly neighborhood, conveniently located close to schools and recreational amenities. This property features a spacious 3-bedroom, 2-bathroom main home with a den, along with a newer legal self contained suite, with its own laundry and electric meter. Large windows flood the interiors with natural light creating a bright and welcoming atmosphere. Modern upgrades include a high-efficiency gas furnace with central air conditioning, updated electrical, and plumbing systems. Step outside to the fully fenced backyard or relax on the large sun deck, perfect for outdoor gatherings. Recent renovations include a new roof in 2021 and a water heater installed in 2022. This home offers versatility for your family's needs and rental income from the legal suite. Don't miss the opportunity to make this property your new home in this desirable neighborhood!
Listed by ROYAL LEPAGE NANAIMO REALTY LD
NOTE: VIREB IDX Reciprocity listings are displayed inaccordance with VIREB's broker reciprocity Agreement and are copyright © the Vancouver Island Real Estate Board. The information is from sources deemed reliable, but should not be relied upon without independent verification.


 Share to Facebook
Share to Facebook
 Send using WhatsApp
Send using WhatsApp
 Share to Pintrest
Share to Pintrest