iGUIDE 3D allows you to walk through the property in 3d

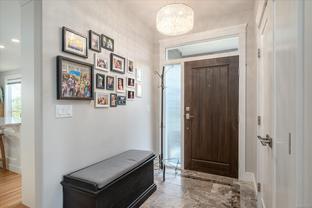
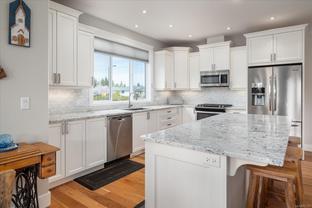
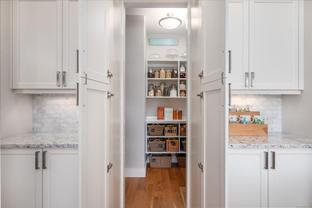
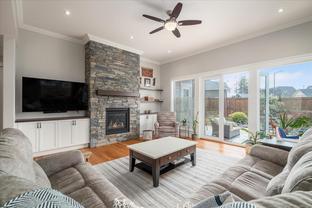
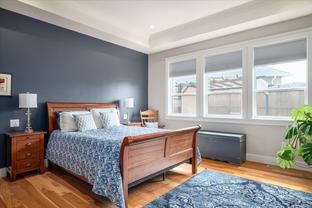
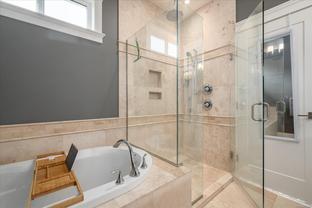
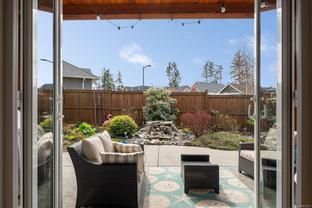
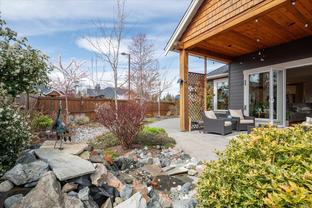

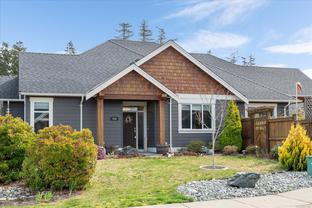
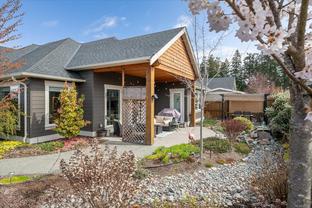
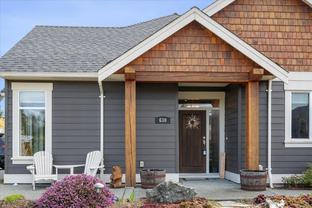
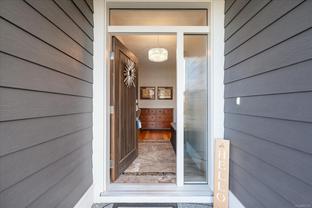
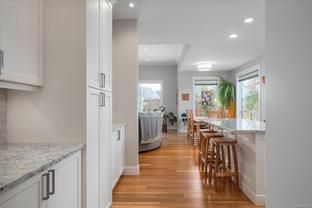
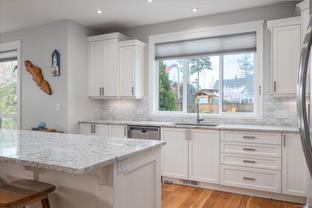
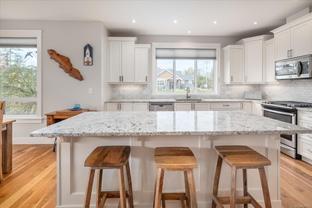
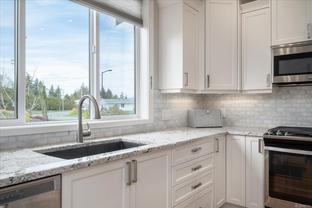

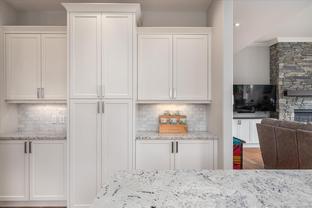
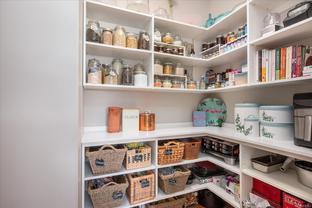
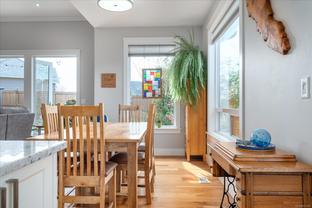
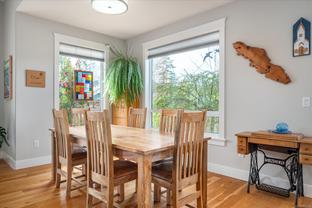
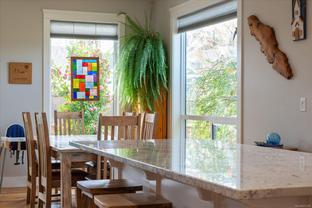
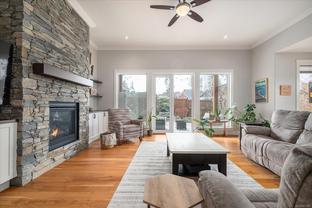
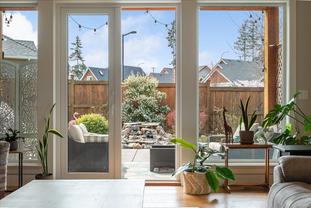
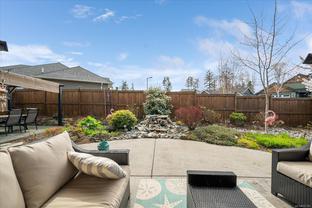
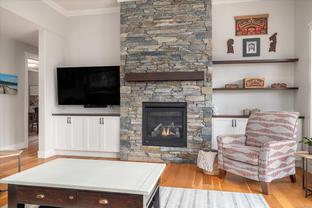
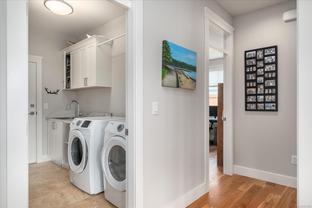
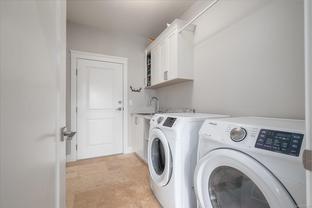
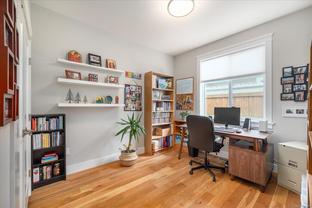
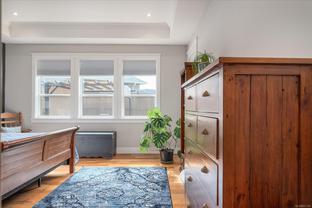
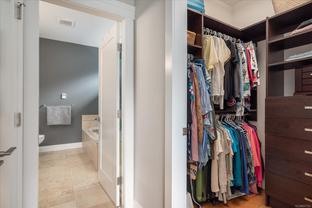
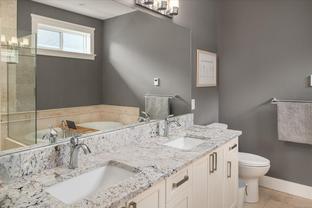
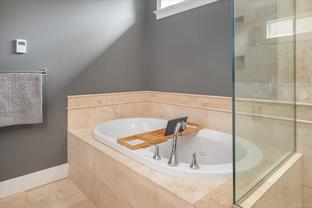
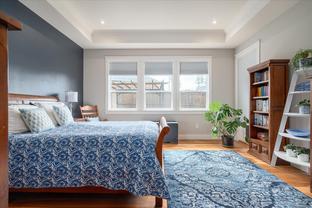
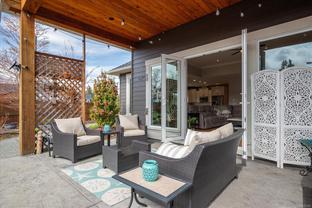
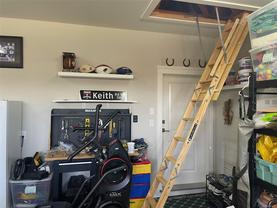
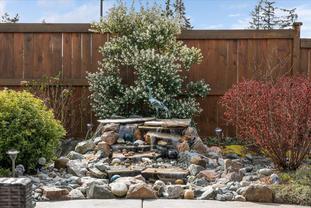
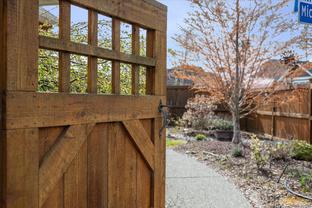
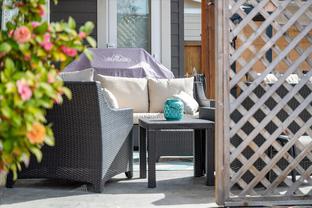
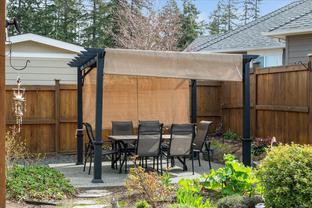
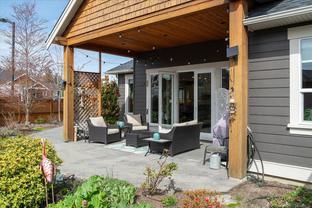
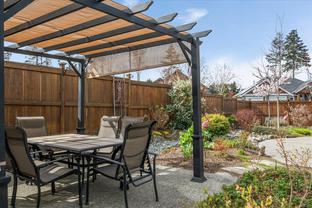

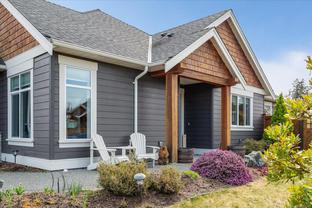

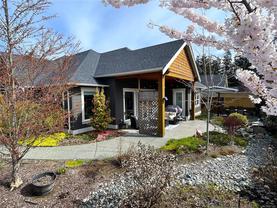
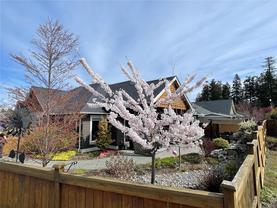
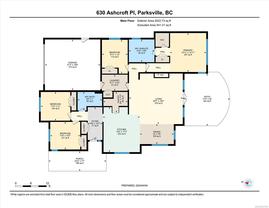

Call for More Information
814a Island Hwy West
Parksville, BC
Canada V9P 2E9

Details
| Address | 630 Ashcroft Pl |
| Area | Parksville/Qualicum |
| Sub Area | Parksville |
| State/Province | British Columbia |
| Country | Canada |
| Price | $1,199,000 |
| Property Type | Single Family |
| Bedrooms | 4 |
| Bathrooms | 2 |
| Floor Space | 2022 Square Feet |
| Lot Size | 8189.00 Square Feet |
| Waterfront | No |
| Year Built | 2016 |
| Taxes | $5,977 |
| Tax Year | 2023 |
| MLS® # | 957383 |
Exquisite Luxury 4 bdrm rancher on the Ocean side of Parksville, walkable distance to the sandy beaches. A former show home this residence exudes quality & welcomes you with spacious tile floor entrance to a stunning open concept with raised tray ceiling in the great room. The endless array of features & the attention to detail will impress. High ceilings throughout with classic transom windows, low sheen engineered hardwood floors & a dream kitchen with acres of granite against a plentiful array of white cabinetry & a full sized eating bar island. S/S Frigidaire & Whirlpool appliances with 5 burner gas range & filtered water system. Check out the amazing hidden pantry. Floor to ceiling gas F/P with stone face & B/I cabinets. European patio doors open to a sunny fenced yard with Timberframe style covered patio w/stamped concrete, gas BBQ hook up, irrigation system & water feature. Primary bdrm with spa like 5-pce ensuite w/dual sink vanity, soaker tub. Heated marble floors in bathrooms
Listed by ROYAL LEPAGE NANAIMO REALTY (NANISHWYN)
NOTE: VIREB IDX Reciprocity listings are displayed inaccordance with VIREB's broker reciprocity Agreement and are copyright © the Vancouver Island Real Estate Board. The information is from sources deemed reliable, but should not be relied upon without independent verification.

 Share to Facebook
Share to Facebook
 Send using WhatsApp
Send using WhatsApp
 Share to Pintrest
Share to Pintrest