iGUIDE 3D allows you to walk through the property in 3d
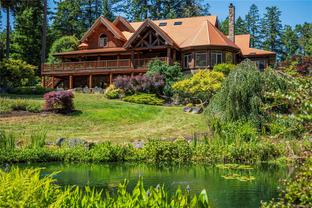
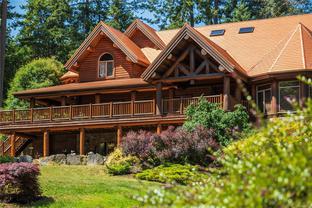
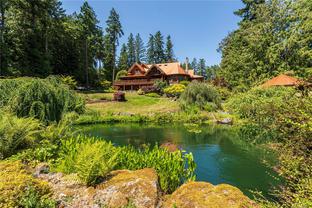
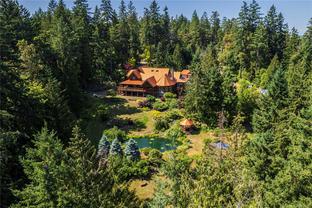
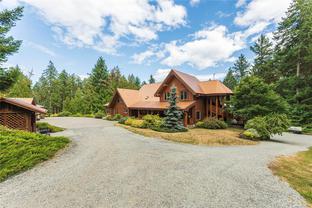
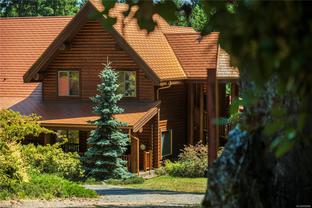
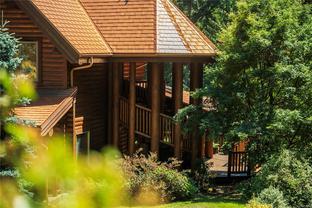
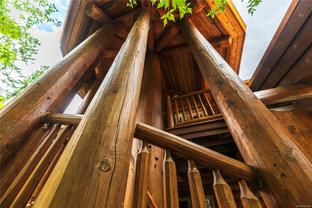
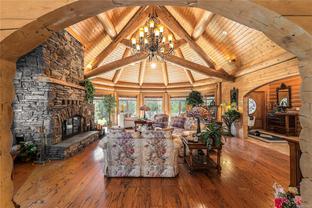
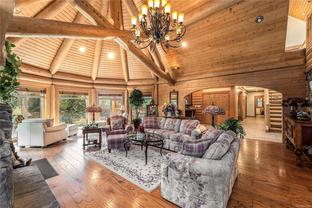
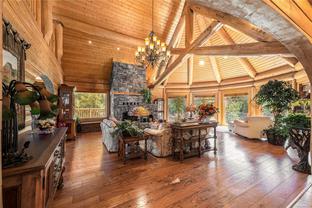
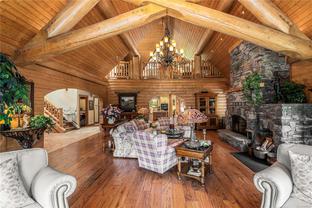
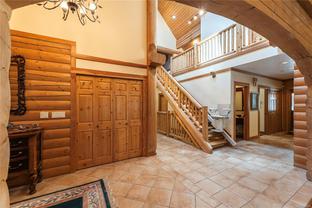
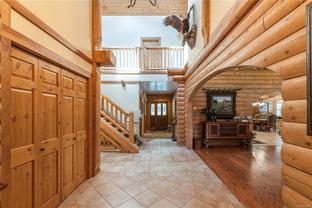
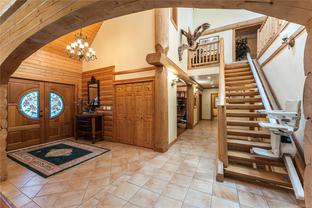
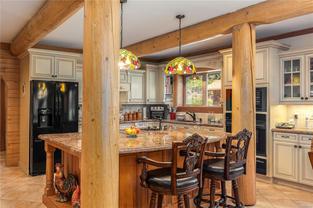
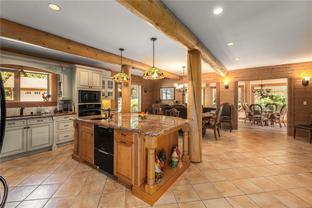

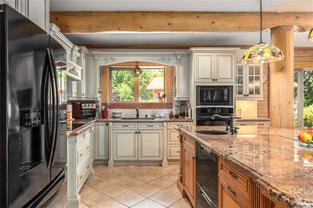
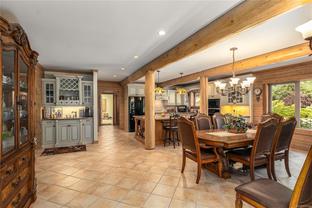
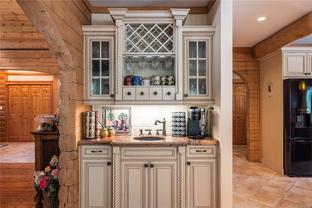
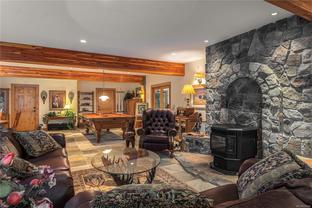
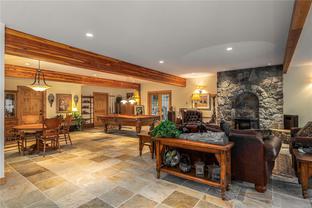
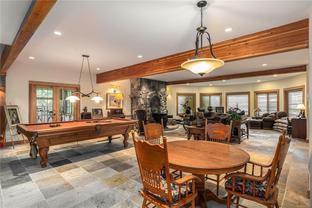
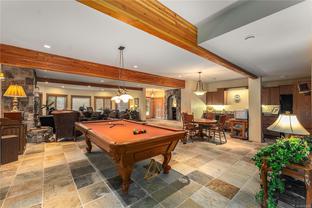
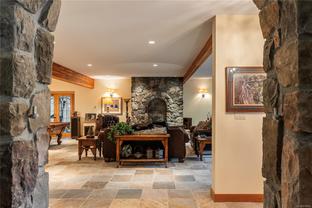
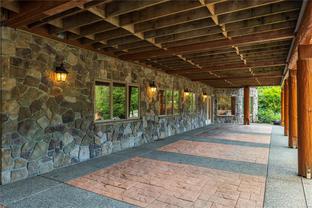
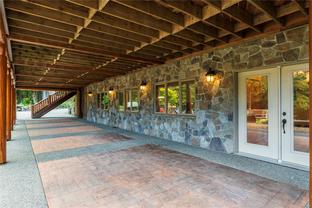
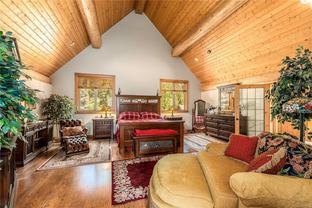
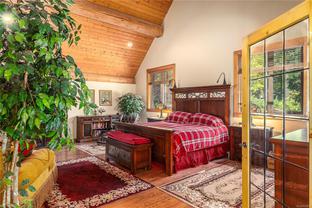
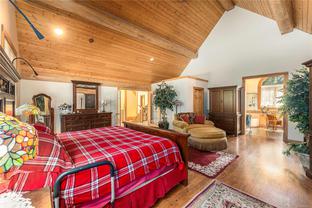
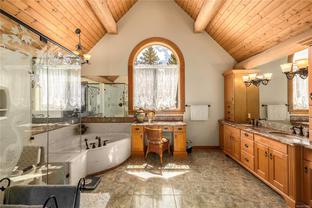
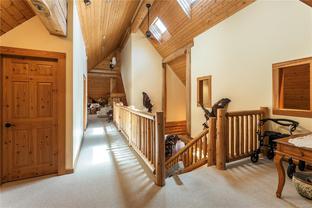
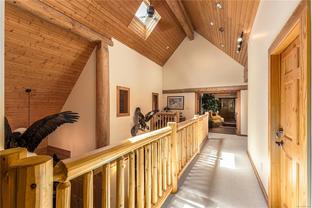
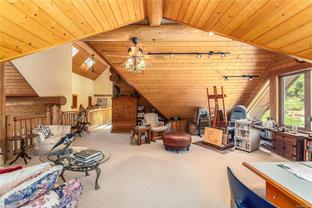
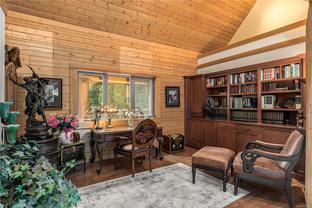
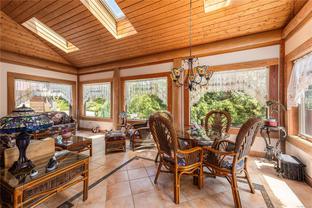
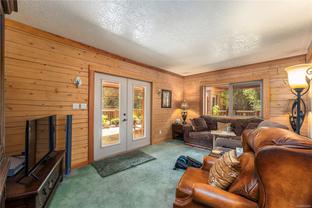
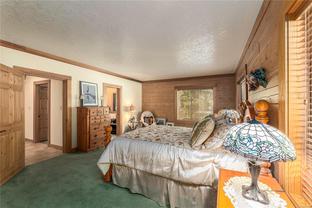
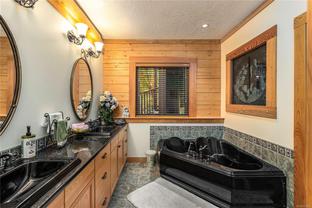
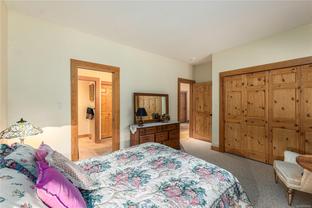
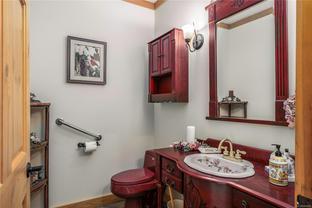
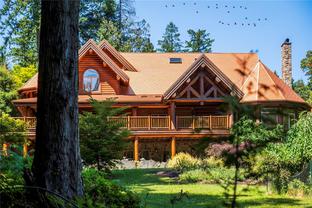
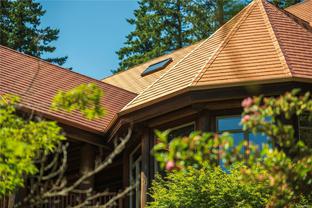
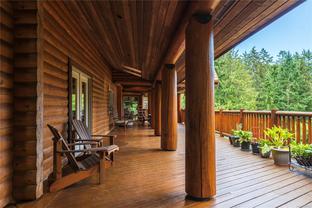
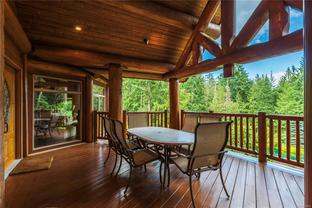
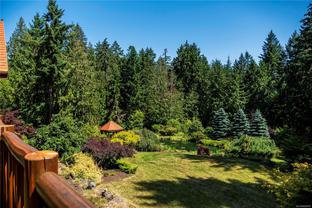
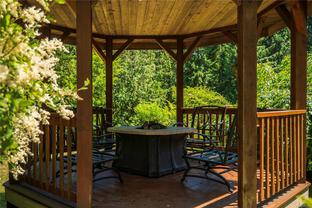
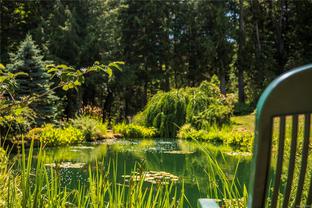
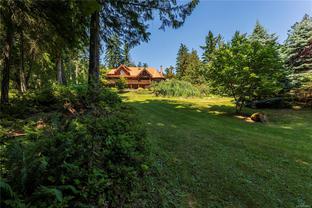
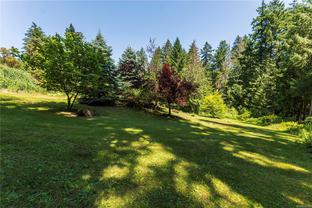
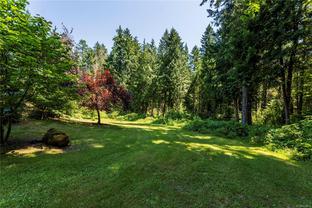
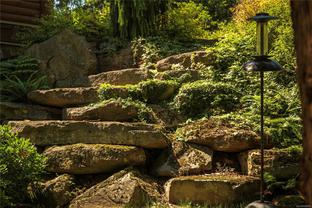
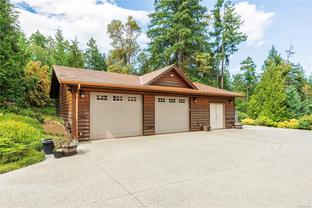
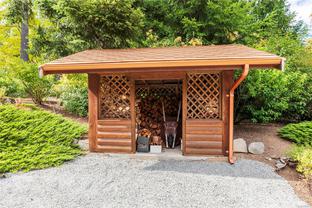
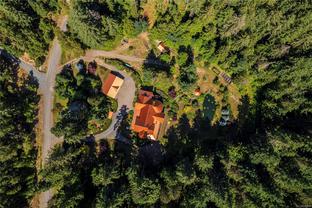


West
202-1551 Estevan Road
Nanaimo, BC
Canada V9S 3Y3
Details
| Address | 4828 Judiths Run |
| Area | Duncan |
| Sub Area | Ladysmith |
| State/Province | British Columbia |
| Country | Canada |
| Price | $3,249,900 |
| Property Type | Single Family |
| Bedrooms | 4 |
| Bathrooms | 4 |
| Floor Space | 8206 Square Feet |
| Lot Size | 668210.40 Square Feet |
| Waterfront | No |
| Year Built | 2004 |
| Taxes | $12,888 |
| Tax Year | 2023 |
| MLS® # | 959894 |
A true masterpiece! Over 15 acres of private bliss encompasses this architecturally breathtaking 8200 sq ft custom Englemann Spruce log home in beautiful Aquilla Estates. Built with every detail in mind, this one owner estate is sure to impress. The Great Room will amaze with its nearly 22 ft ceiling height, large fireplace and scissor trusses. Enjoy an open-concept kitchen complete with granite sinks and countertops, custom maple cabinets and high-end stainless steel appliances. There is concrete sub-flooring, radiant in-floor heating, and solid core custom wood doors throughout the entire home. The walk-out lower level has a nearly 1000 sq ft rec room complete with a second kitchen, pellet stove, slate flooring throughout, and a 1000 sq ft covered patio. The master bedroom has vaulted ceilings, 5pc en suite, and private balcony with a spiraling cedar staircase down to the main deck and hot tub area. Experience serenity from your covered 1200 sq ft cedar deck while overlooking your fully landscaped and private south facing garden with a large waterfall fed pond with full filtering system, expansive garden beds, custom built gazebo, mature blue spruces and fruit trees. There are also two detached garages, large workshop, and a backup generator with transfer case. This home is truly one of a kind. Ask your Realtor for an additional feature sheet and book your tour of this estate today.
Listed by RE/MAX OF NANAIMO
NOTE: VIREB IDX Reciprocity listings are displayed inaccordance with VIREB's broker reciprocity Agreement and are copyright © the Vancouver Island Real Estate Board. The information is from sources deemed reliable, but should not be relied upon without independent verification.


 Share to Facebook
Share to Facebook
 Send using WhatsApp
Send using WhatsApp
 Share to Pintrest
Share to Pintrest