iGUIDE 3D allows you to walk through the property in 3d
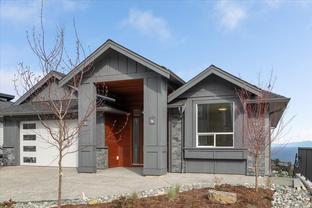
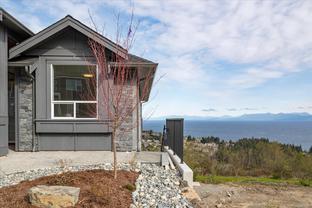
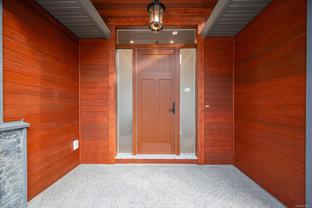
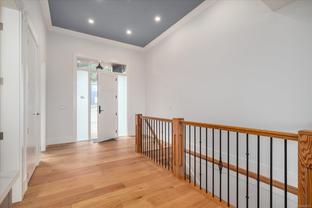
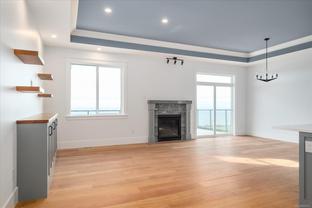
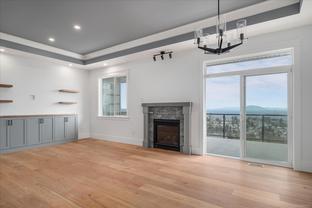
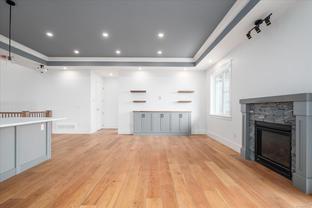
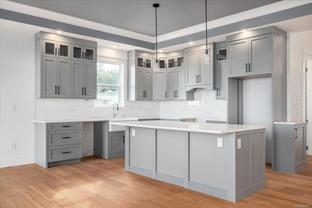
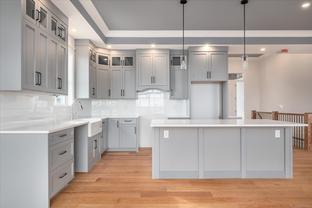
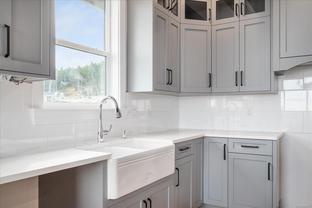
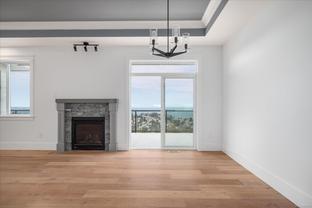
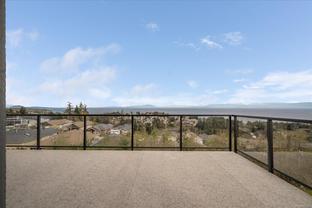
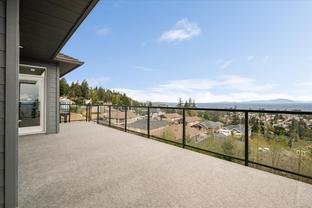
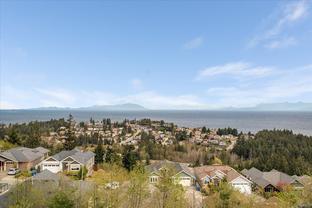
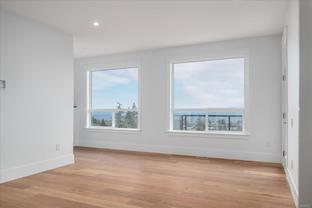
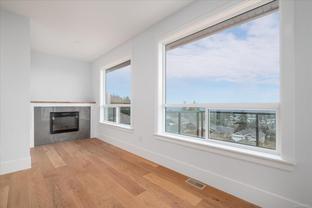
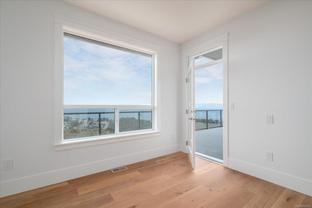
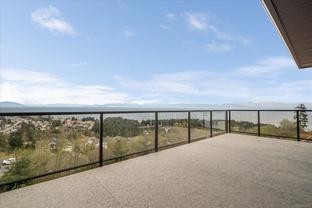
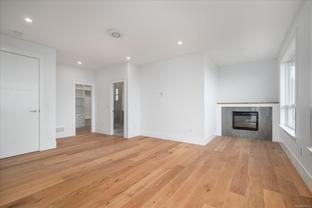
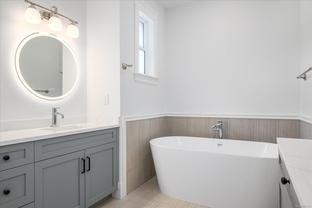
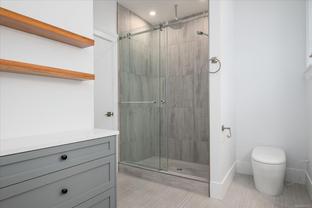
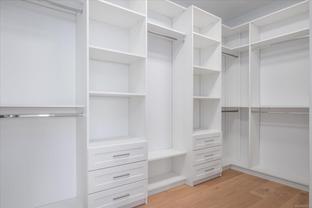
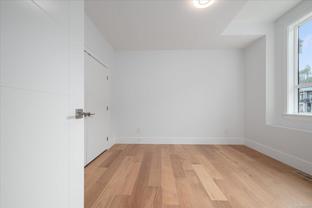
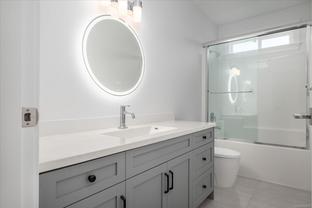
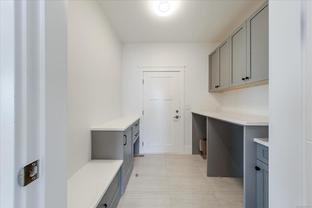
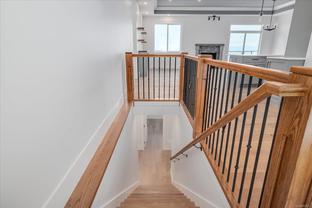
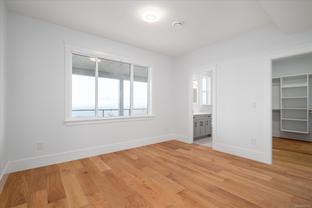
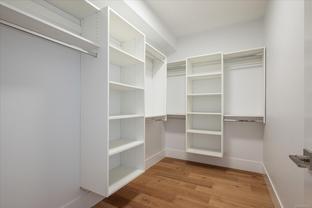
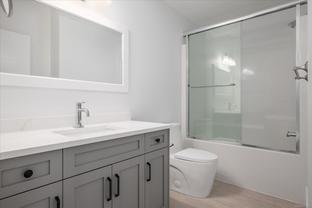
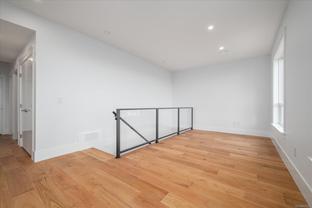
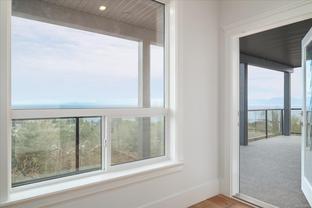
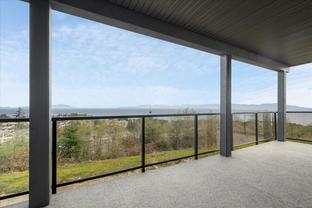
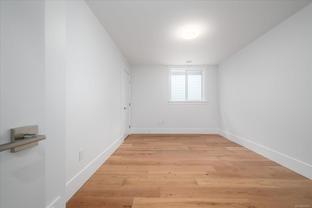
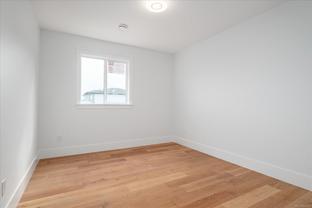
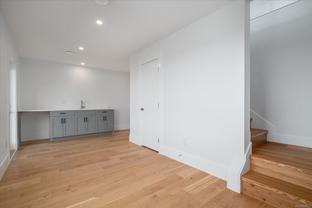
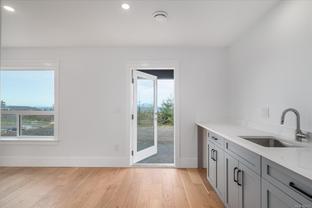
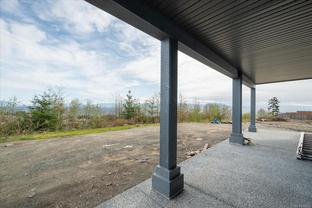
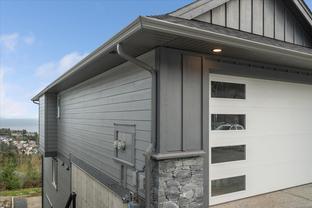
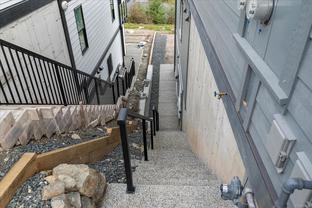
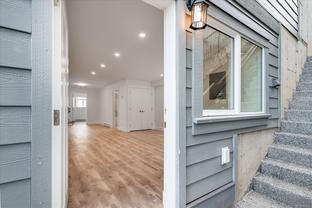
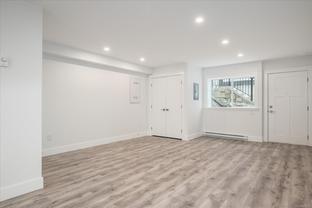
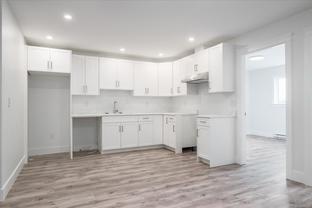
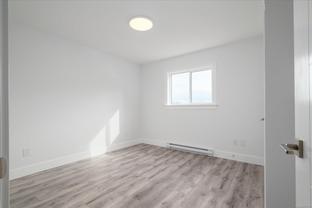
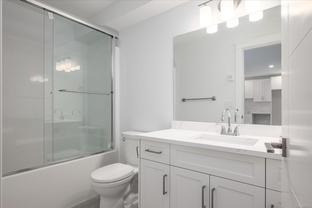
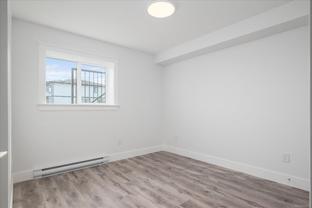
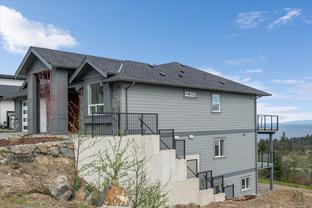
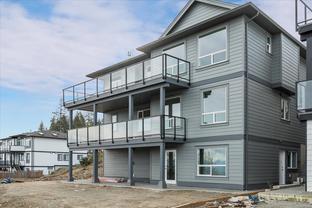
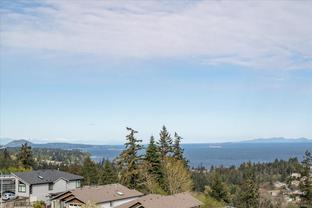

Walker*
173 West Island Hwy
Parksville, BC
Canada V9P2H1
Details
| Address | 4684 Ambience Dr |
| Area | Nanaimo |
| Sub Area | North Nanaimo |
| State/Province | British Columbia |
| Country | Canada |
| Price | $1,719,000 |
| Property Type | Single Family |
| Bedrooms | 7 |
| Bathrooms | 5 |
| Floor Space | 4098 Square Feet |
| Lot Size | 7329.00 Square Feet |
| Waterfront | No |
| Year Built | 2024 |
| Taxes | $3,764 |
| Tax Year | 2024 |
| MLS® # | 959533 |
GORGEOUS, OCEAN VIEW level entry home in the prestigious neighbourhood of Oceancrest. The builder has included many quality features in this beautiful home & Mother Nature has added the spectacular ocean views. You'll appreciate all the quality features that this 4,000+ sq. ft. home has to offer. The great room boasts white oak, wide plank engineered hardwood floors, a cozy gas fireplace, a beautiful 10-foot-high coffered ceiling, built-ins for your TV & media and panoramic views of the Salish Sea, Winchelsea Islands & the mainland mountains. The gourmet kitchen has all the right ingredients. It features custom over height cabinetry with display cabinets, quartz counter tops, under cabinet lighting & a large work island. The adjoining dining area offers access to the large rear deck. This will be your favorite spot to relax & enjoy the fabulous sunsets at the end of the day. The lavish master suite boasts a reading nook with a cozy fireplace (& an ocean view). It also has access to the rear deck- there is something so appealing about being able to step outside and take a deep breath of fresh air first thing in the morning! Pamper yourself in the 5-piece ensuite. It offers a soaker tub, 5 ft walk-in shower, double vanity, make-up station, mirrors with integrated lights & anti-fog & a one-piece toilet with bidet. The large walk-In closet is complete with quality organizers. A spacious bedroom, 4-piece main bathroom & laundry room completes the main floor. Additional space on the mid-level offers a spacious family room with access to the covered rear deck. It also offers a second master bedroom (with 3-piece ensuite and a WIC) and two additional bedrooms share a 4-piece bathroom – perfect for extended family! The lower floor features a games room with wet bar & access to the rear patio / yard (with a view). The remainder of the lower level features a legal 2-bedroom suite - you’ll love the added income to help with the mortgage! Plan to view this one soon. Welcome home
Listed by CENTURY 21 HARBOUR REALTY LTD.
NOTE: VIREB IDX Reciprocity listings are displayed inaccordance with VIREB's broker reciprocity Agreement and are copyright © the Vancouver Island Real Estate Board. The information is from sources deemed reliable, but should not be relied upon without independent verification.
Location
iGUIDE 3D
About
Passionate about helping people, I focus on my client’s needs first and foremost. Our homes are our most important asset emotionally and financially; I work tirelessly to represent your interests and ensure you have the information you need in a way that is easy to understand in order to make well-informed decisions whether buying or selling.
Clients think of me as professional, organized, detailed, personable and genuine, as well as responsive to requests, taking the time to listen to you and answer your questions. With extensive training in sales, marketing, social media, client service, and real estate, that knowledge and my experience can further my goal of making you comfortable with the real estate transaction process.


 Share to Facebook
Share to Facebook
 Send using WhatsApp
Send using WhatsApp
 Share to Pintrest
Share to Pintrest