3D Showcase allows you to walk through the property in 3d
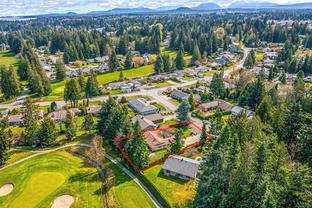
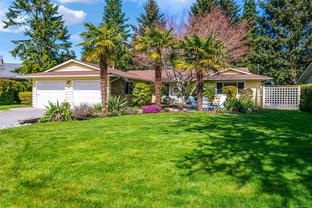
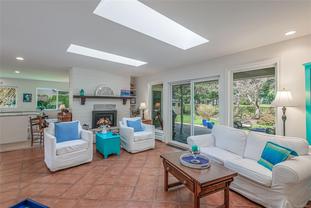
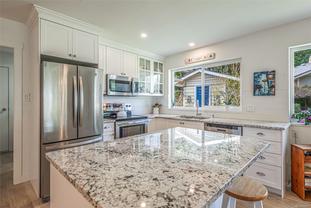
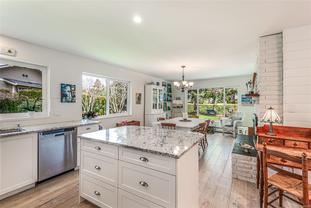
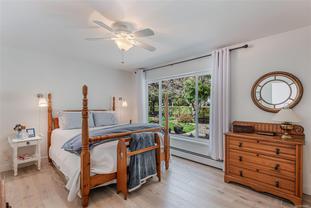
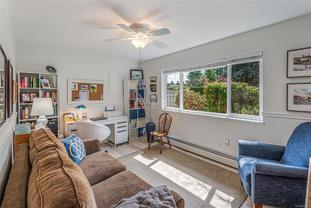
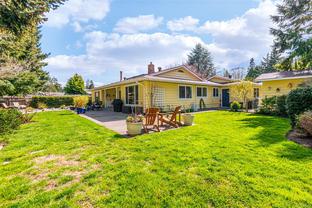
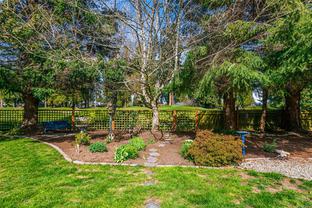
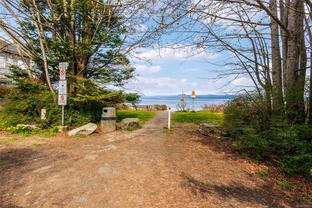
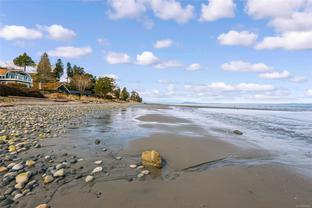
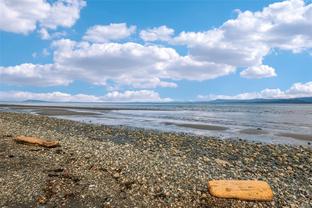
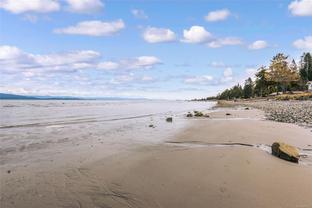
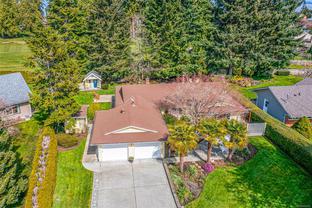
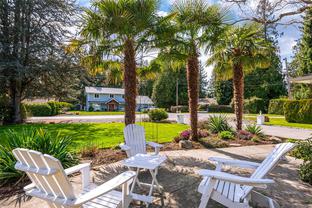
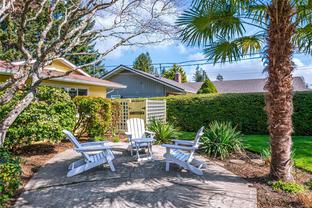
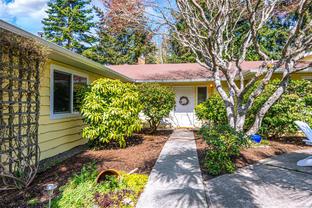
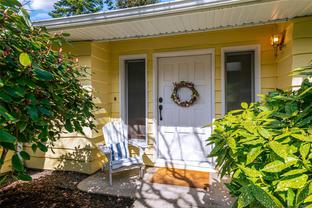
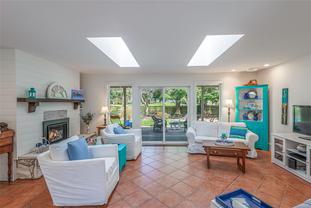
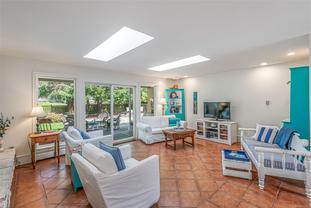
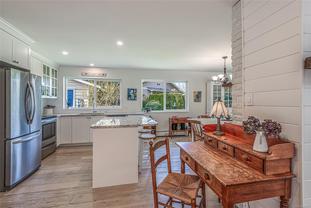
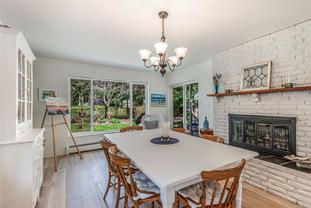
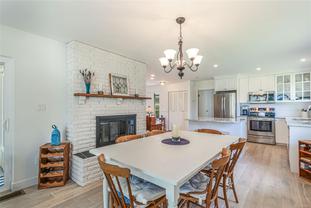
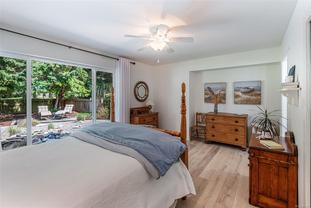
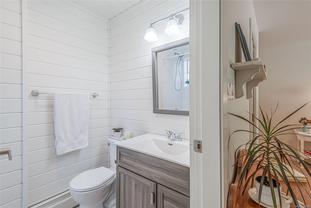
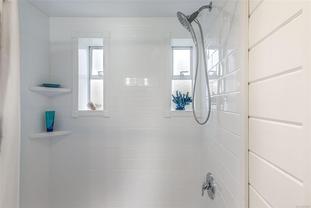
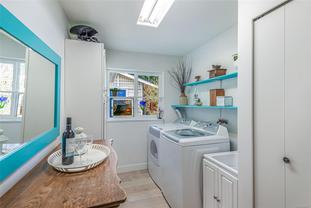
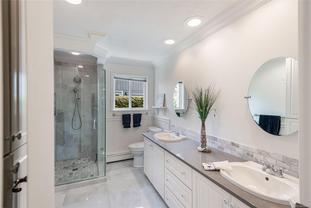
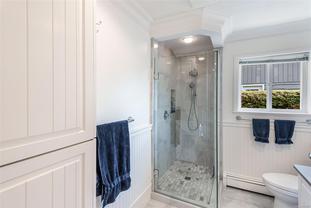
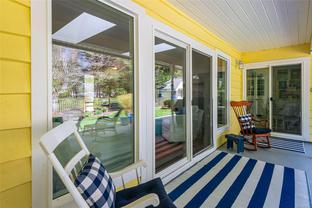
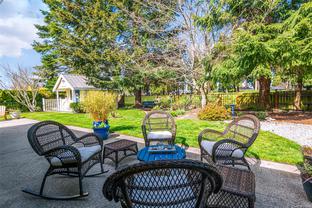
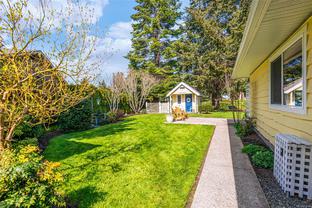
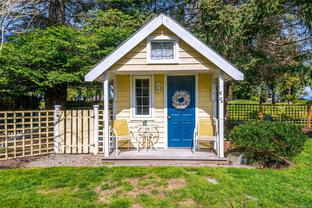
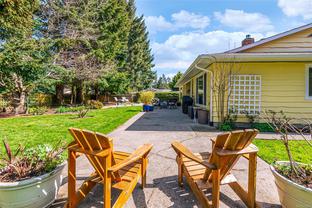
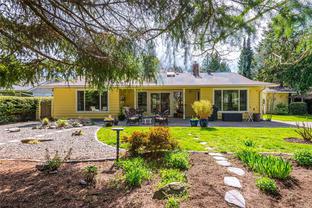
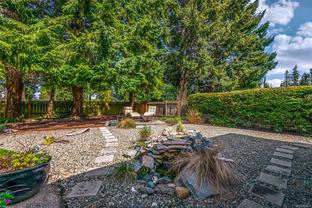
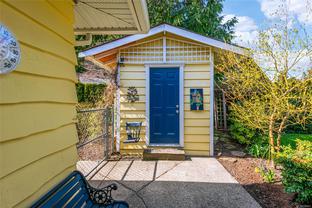
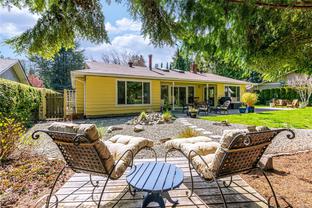
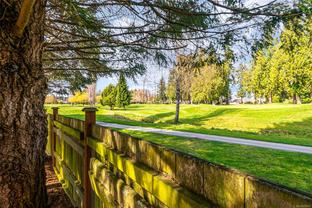
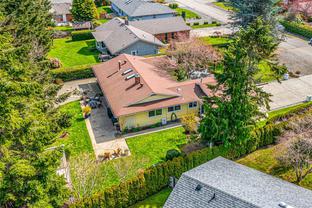

Phillips*
Phone Simon
173 West Island Hwy
Parksville, BC
Canada V9P2H1
Details
| Address | 1057 Widgeon Pl |
| Area | Parksville/Qualicum |
| Sub Area | Qualicum Beach |
| State/Province | British Columbia |
| Country | Canada |
| Price | $898,000 |
| Property Type | Single Family |
| Bedrooms | 2 |
| Bathrooms | 2 |
| Floor Space | 1488 Square Feet |
| Lot Size | 11083.00 Square Feet |
| Waterfront | No |
| Year Built | 1978 |
| Taxes | $3,864 |
| Tax Year | 2021 |
| MLS® # | 959463 |
Eaglecrest Golf Rancher near Seacrest Beach! Don't miss this bright renovated 2 Bed/2 Bath Rancher backing onto the 7th green of Eaglecrest Golf Course. This 1488 sqft gem sits on a lushly landscaped .25-acre just a 6-minute walk away from the beach! Bathed in natural light, the home features skylights and expansive windows framing captivating views of the golf course. The open-concept layout hosts a Kitchen/Living/Dining Room. The Living Room features dual skylights, picture windows, and a nat gas FP. Glass door opens to the 716 sqft patio for al fresco dining. Chef-inspired Kitchen with granite CTs, shaker-style cabinetry, and stainless appliances. Laundry Room and attached Garage/Workshop. Primary Bedroom Suite with sliders to the back patio, walk-in closet, and 4-pc ensuite. Also a Den/Office/Bedroom and newly-reno'd Main Bath. Enchanting backyard oasis boasts a Sundeck and charming Bunkie. Mins to the Village Center. Visit our website for more pics, floor plan, 3D Tour & more.
Listed by ROYAL LEPAGE PARKSVILLE-QUALICUM BEACH REALTY (PK)
NOTE: VIREB IDX Reciprocity listings are displayed inaccordance with VIREB's broker reciprocity Agreement and are copyright © the Vancouver Island Real Estate Board. The information is from sources deemed reliable, but should not be relied upon without independent verification.


 Share to Facebook
Share to Facebook
 Send using WhatsApp
Send using WhatsApp
 Share to Pintrest
Share to Pintrest