3D Showcase allows you to walk through the property in 3d

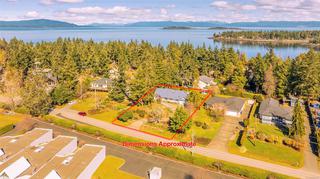
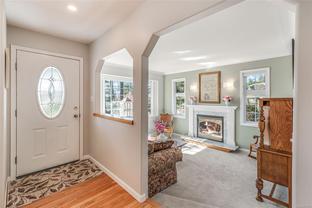
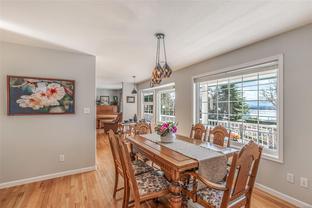
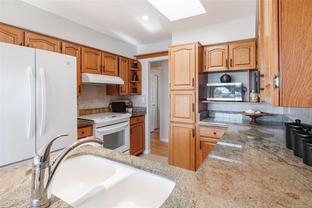
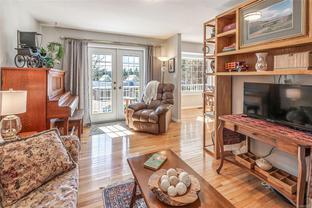
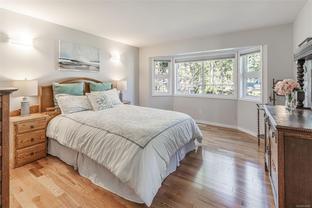
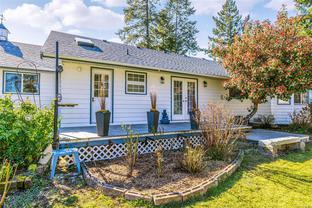
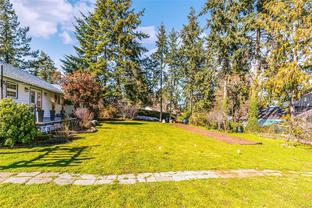



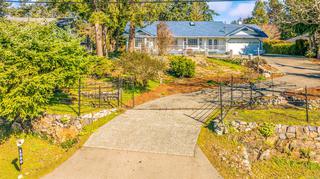
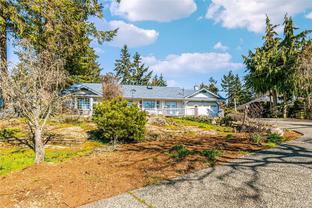
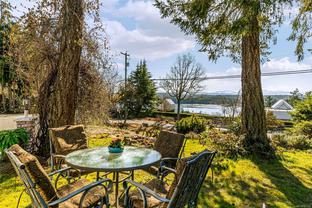
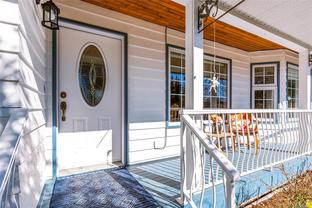
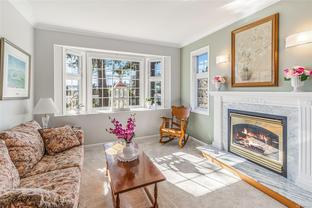
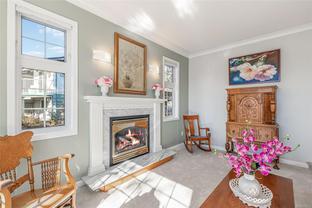
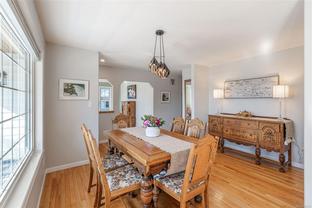
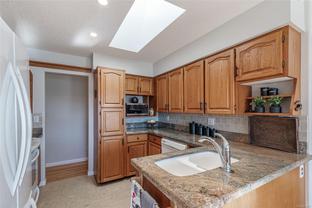
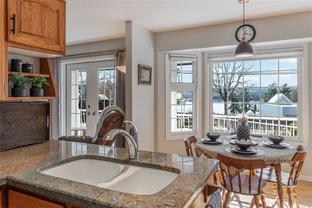
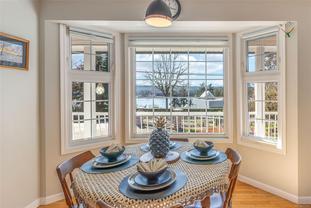
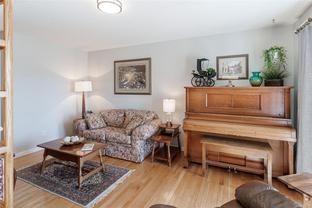
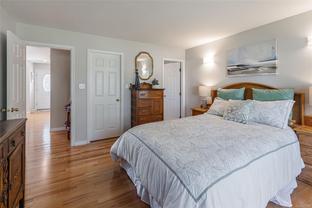


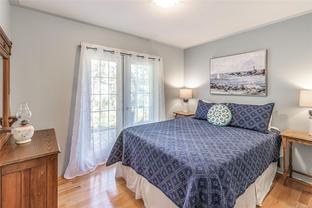
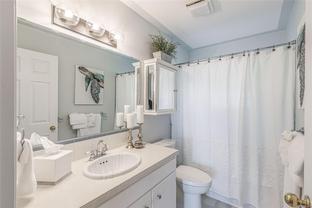
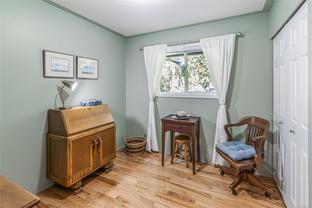

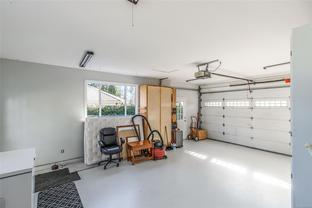
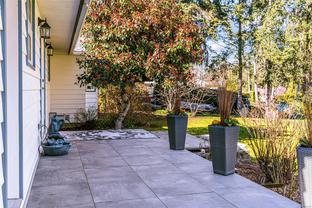
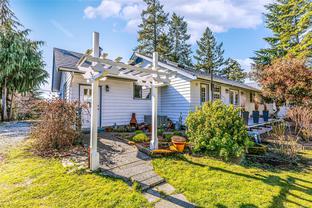
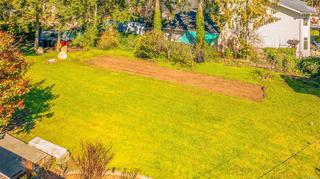
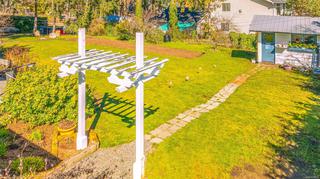



P. (250) 248-4321
Phone Karen P. (250) 248-4321
dreamhomes@shaw.ca vancouverislanddreamhomes.ca
173 West Island Hwy
Parksville, BC
Canada V9P2H1

Details
| Address | 1566 Marina Way |
| Area | Parksville/Qualicum |
| Sub Area | Nanoose |
| State/Province | British Columbia |
| Country | Canada |
| Price | $1,059,000 |
| Property Type | Single Family |
| Bedrooms | 3 |
| Bathrooms | 2 |
| Floor Space | 1618 Square Feet |
| Lot Size | 17859.60 Square Feet |
| Waterfront | No |
| Year Built | 1993 |
| Taxes | $4,192 |
| Tax Year | 2022 |
| MLS® # | 955450 |
Beautiful Beachcomber Oceanview Rancher! Nestled on Beachcomber Peninsula across the street from a marina and the ocean you'll find this charming 3 Bed/2 Bath Rancher on .41 acre featuring SW-facing views reaching over NW Bay and the Madrona out to Mt Arrowsmith and the Island Mountains. Immaculately kept and much-loved by the owners, this custom home boasts skylights, ample storage, RV/boat prkg, decks front and back, and a large backyard with space for gardening. A gated entry leads up to a covered porch with views. Inside is a Living Room with a gas FP and a Dining Room, both with views. The Kitchen features granite CTs, oak cabinetry, and a Nook, while the adjacent Family Room has a door to the front deck. There is also a Primary Bedroom Suite, 2 additional Bedrms, a Main Bath, a Laundry/Mud Room, and an OS Single Garage. The back deck looks onto a park-like yard with a Shed and fruit trees. Walk to the local park, mins to Parksville for shopping. Visit our website for more.
Listed by ROYAL LEPAGE PARKSVILLE-QUALICUM BEACH REALTY (PK)
NOTE: VIREB IDX Reciprocity listings are displayed inaccordance with VIREB's broker reciprocity Agreement and are copyright © the Vancouver Island Real Estate Board. The information is from sources deemed reliable, but should not be relied upon without independent verification.


 Share to Facebook
Share to Facebook
 Send using WhatsApp
Send using WhatsApp
 Share to Pintrest
Share to Pintrest