iGUIDE 3D allows you to walk through the property in 3d
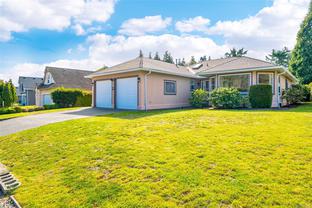
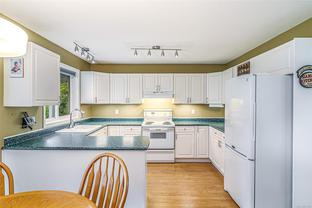
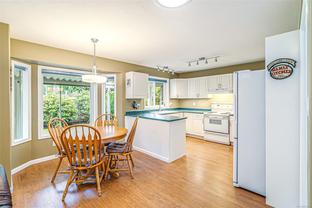
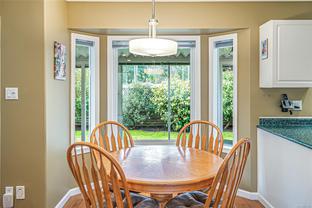
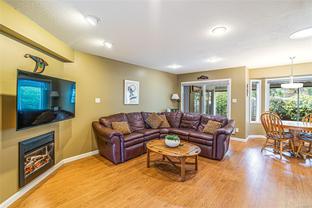
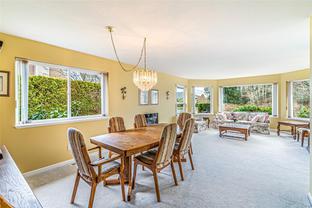
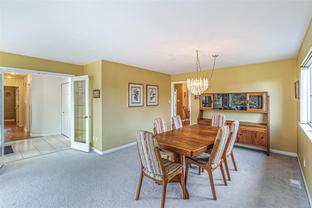
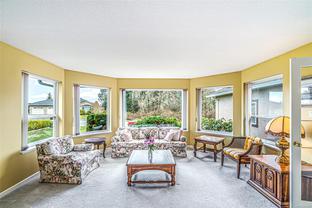
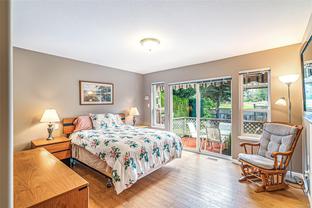



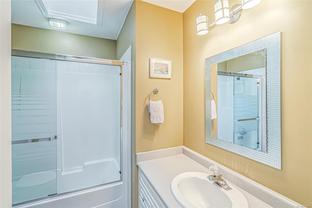

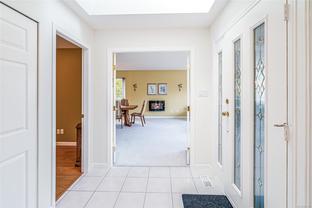
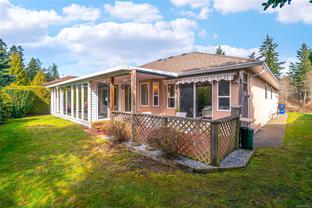
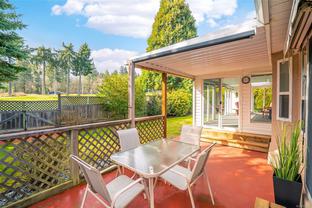
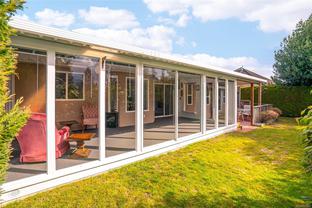
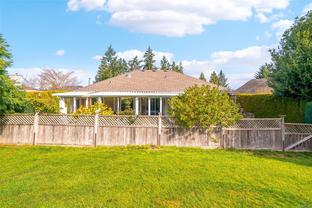

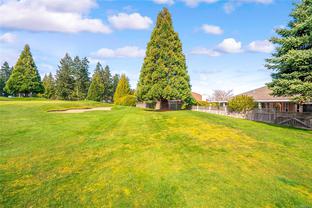
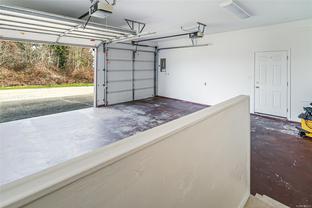



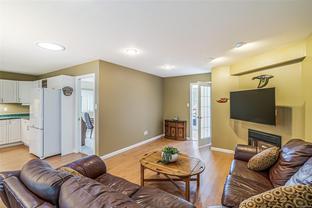
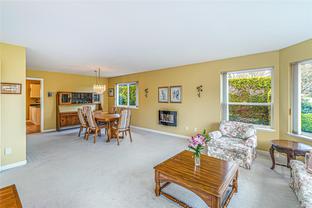
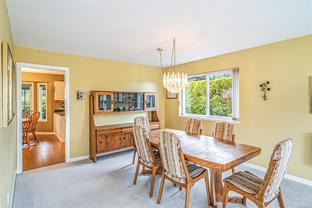
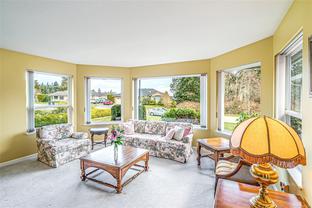
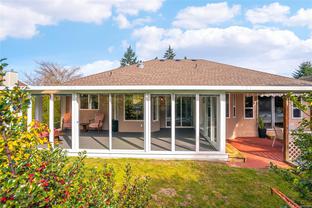
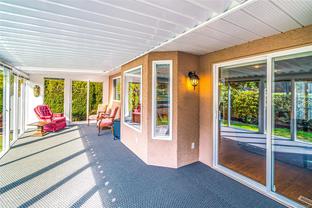
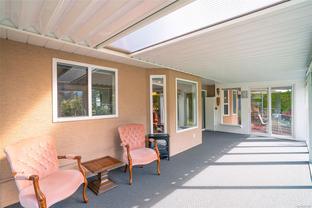
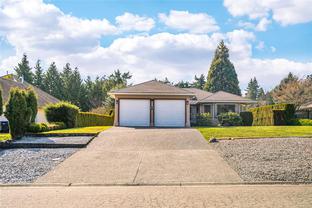

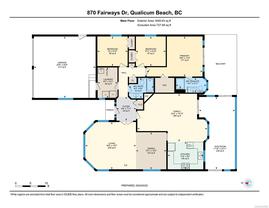

Droog - Personal Real Estate Corporation*
814a Island Hwy West
Parksville, BC
Canada V9P 2E9

Details
| Address | 870 Fairways Dr |
| Area | Parksville/Qualicum |
| Sub Area | Qualicum Beach |
| State/Province | British Columbia |
| Country | Canada |
| Price | $824,900 |
| Property Type | Single Family |
| Bedrooms | 3 |
| Bathrooms | 2 |
| Floor Space | 1650 Square Feet |
| Lot Size | 8276.00 Square Feet |
| Waterfront | No |
| Year Built | 1994 |
| Taxes | $4,836 |
| Tax Year | 2023 |
| MLS® # | 957062 |
OPEN HOUSE, SAT. APRIL 27, 1:30-3:00. This lovely 1650 sqft rancher on crawl space is located on the 4th fairway & green of the Eaglecrest Golf Course. This quality constructed home boasts a large bright white kitchen w/eating area w/bay window, formal dining room, formal living room w/electric fireplace & a bright 5 window bay, family room w/cozy electric fireplace, 3 bedrooms, large double garage & 2 full bathrms w/a luxurious ensuite having a large shower stall. It's many features include natural gas forced air heating, skylight in the main bathrm, tile flooring & skylight in the entry, newer laminate flooring in the kitchen, eating area & family room, garburator under sink, newer hot water tank, newer roof, BI vacuum system & in ground sprinkler system. The door off the family room leads you to the bright, south facing sunroom & patio area w/solid covering & awning. The private, south-facing backyard is fenced across the back & hedged w/cedar trees on both sides of the property.
Listed by RE/MAX ANCHOR REALTY (QU)
NOTE: VIREB IDX Reciprocity listings are displayed inaccordance with VIREB's broker reciprocity Agreement and are copyright © the Vancouver Island Real Estate Board. The information is from sources deemed reliable, but should not be relied upon without independent verification.


 Share to Facebook
Share to Facebook
 Send using WhatsApp
Send using WhatsApp
 Share to Pintrest
Share to Pintrest