3D Showcase allows you to walk through the property in 3d





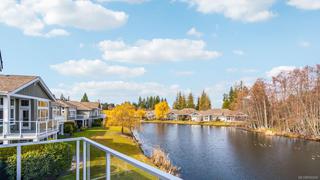
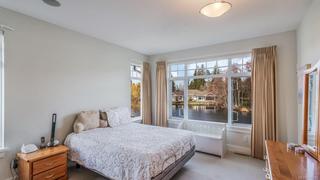





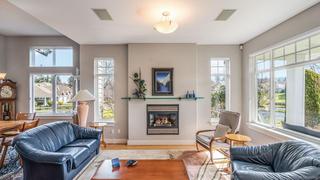
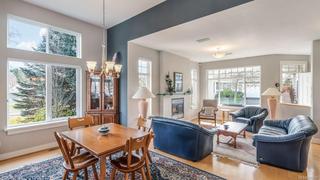

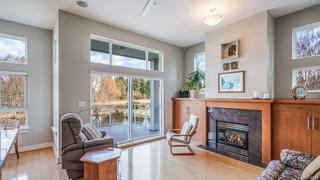
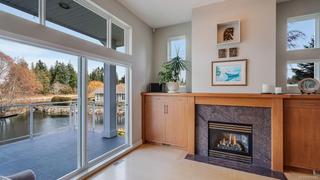




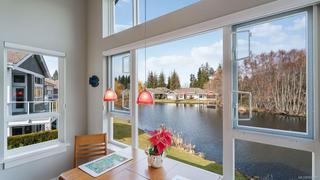
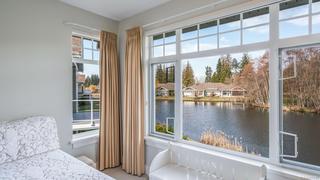
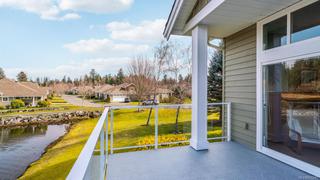
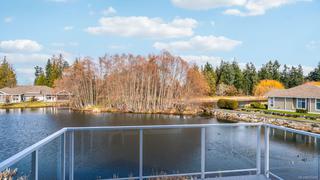

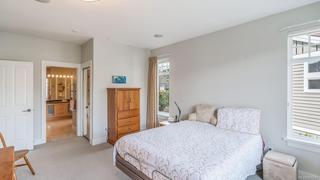



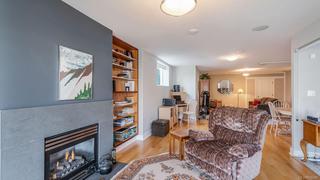
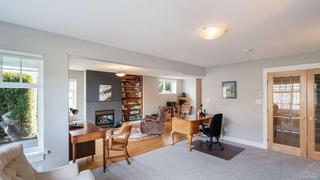
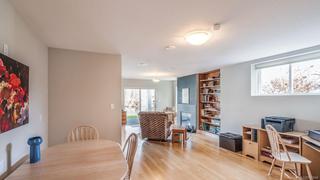
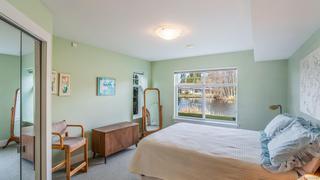



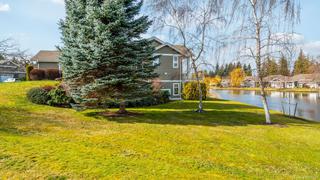
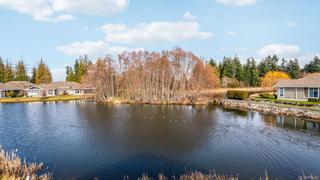




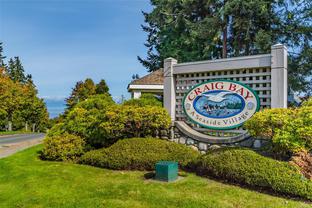



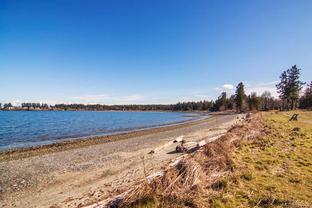
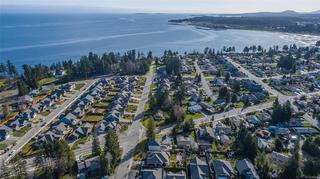
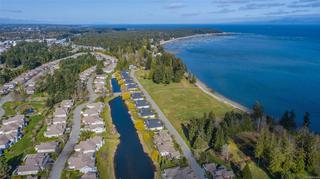

Droog - Personal Real Estate Corporation*
814a Island Hwy West
Parksville, BC
Canada V9P 2E9

Details
| Address | 1395 Saturna Dr |
| Area | Parksville/Qualicum |
| Sub Area | Parksville |
| State/Province | British Columbia |
| Country | Canada |
| Price | $1,138,000 |
| Property Type | Single Family |
| Bedrooms | 3 |
| Bathrooms | 3 |
| Floor Space | 3048 Square Feet |
| Lot Size | 1464.00 Square Feet |
| Waterfront | No |
| Year Built | 2001 |
| Taxes | $4,383 |
| Tax Year | 2023 |
| MLS® # | 956040 |
Craig Bay Stand-Alone Townhome on the Pond! Discover this 3048 sqft 3 Bed/3 Bath "Bowen Model" Townhome in Craig Bay offering serene pond views, open-plan rooms, 9/11 ft ceilings, 3 gas FPs, and OS windows with pond views. The main level hosts daily living areas, and the walk-out lower level provides extra space. Stroll to the beach, Rec Center, or drive 5 mins to downtown. SW-facing front patio leads to a bright Living/Dining Room with a gas FP. The Kitchen/Family Room features pond views, an OH ceiling, and a custom kitchen with a large island and stainless appls. The Family Room opens to a deck with stunning pond views. The Primary Bedroom Suite boasts a WI closet and a 5-piece ensuite. A Powder Room and a Laundry Room complete the main level. The lower level welcomes guests with a Rec Room with a gas FP and a door to a covered patio. Also a Media Room, Storage Room, and Guest Bedroom with cheater ensuite access. Visit our website for more pics, a floor plan. a VR Tour and more.
Listed by ROYAL LEPAGE PARKSVILLE-QUALICUM BEACH REALTY (PK)
NOTE: VIREB IDX Reciprocity listings are displayed inaccordance with VIREB's broker reciprocity Agreement and are copyright © the Vancouver Island Real Estate Board. The information is from sources deemed reliable, but should not be relied upon without independent verification.


 Share to Facebook
Share to Facebook
 Send using WhatsApp
Send using WhatsApp
 Share to Pintrest
Share to Pintrest