iGUIDE 3D allows you to walk through the property in 3d
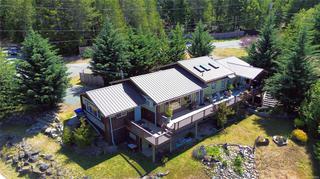
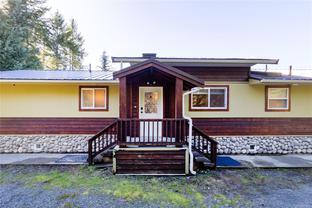
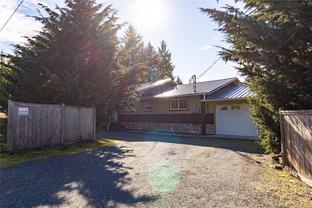
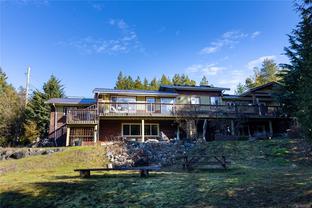
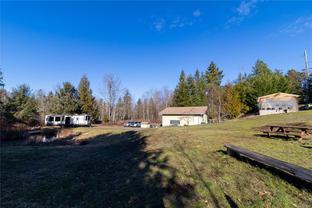
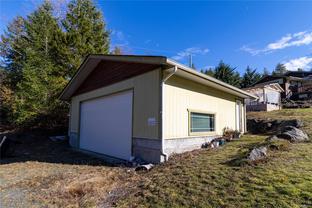
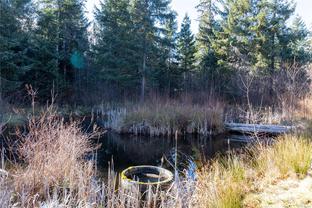
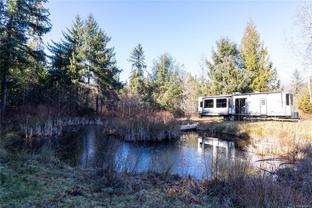
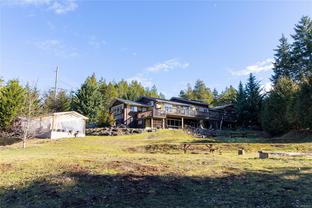
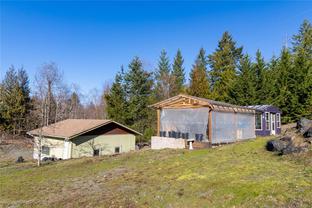
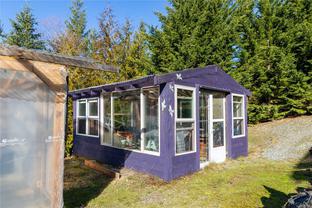
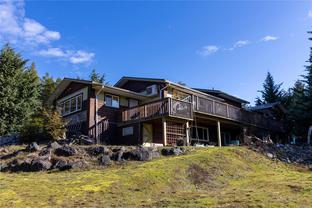
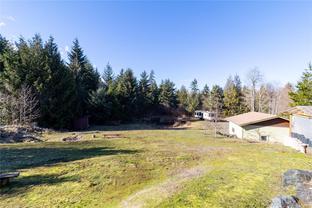
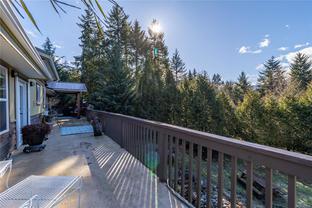
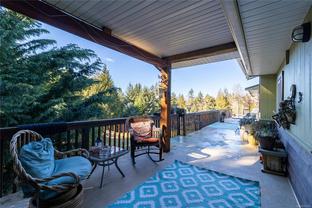
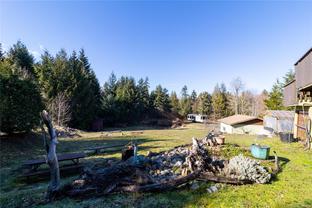






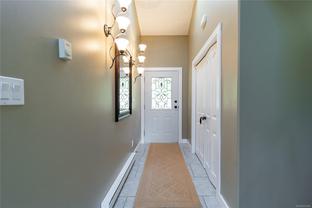



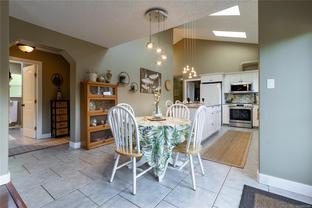
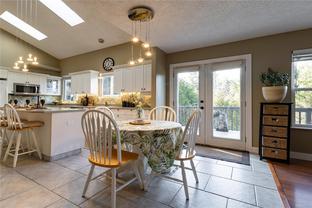



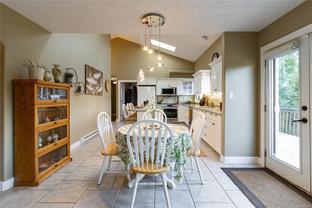



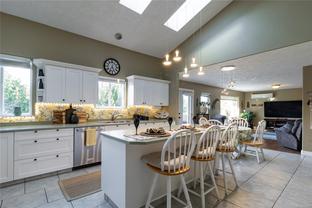
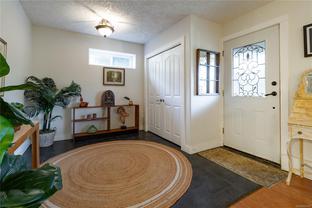
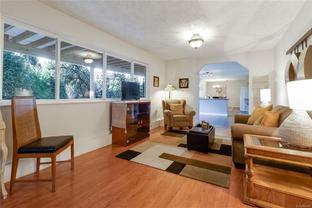

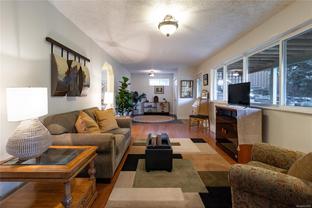
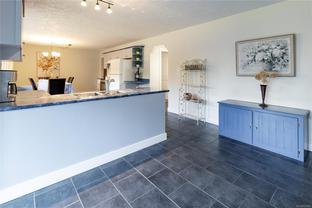
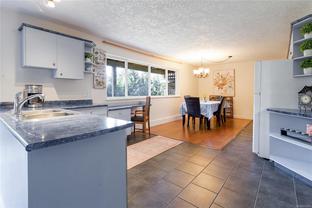

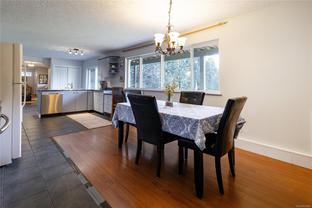



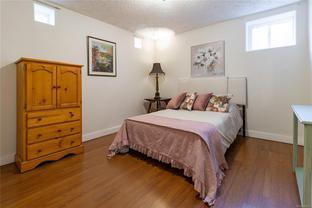
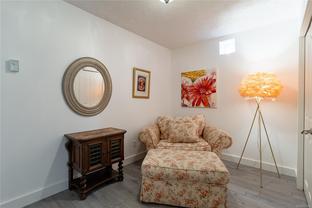


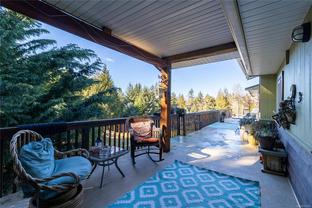


P. (250) 248-4321
Phone Karen P. (250) 248-4321
dreamhomes@shaw.ca vancouverislanddreamhomes.ca
173 West Island Hwy
Parksville, BC
Canada V9P2H1

Details
| Address | 1695 Nahmint Rd |
| Area | Parksville/Qualicum |
| Sub Area | Qualicum North |
| State/Province | British Columbia |
| Country | Canada |
| Price | $1,198,000 |
| Property Type | Single Family |
| Bedrooms | 6 |
| Bathrooms | 4 |
| Floor Space | 3335 Square Feet |
| Lot Size | 108900.00 Square Feet |
| Waterfront | No |
| Year Built | 1976 |
| Taxes | $4,557 |
| Tax Year | 2023 |
| MLS® # | 953695 |
Country living at its best on this 2.5-acre haven, where a charming 6-bedroom, 4-bathroom home awaits, wrapped in the serenity of nature. *This home was completely renovated down to the stud in 2012*. Upstairs, three bedrooms and two bathrooms create a comfortable retreat, with the ensuite featuring a luxurious soaker tub. This bright kitchen boasts vaulted ceilings, 25 year LED lighting, and a huge island illuminated by 3 skylights. The basement with in-floor heating unveils a versatile suite, offering two bedrooms, a den/bedroom, and two bathrooms, one with its own soaker tub, all under the convenience of a separate power meter and its own septic field. A 50 year metal roof was installed in 2016. This property has a huge workshop, perfect for a home based business. The south west facing back deck provides magnificent sunsets. Step outside to discover the property's gems—a spring-fed pond, an inviting fire pit, and two greenhouses. Close to the falls, trails, and Public Beach.
Listed by EXP REALTY
NOTE: VIREB IDX Reciprocity listings are displayed inaccordance with VIREB's broker reciprocity Agreement and are copyright © the Vancouver Island Real Estate Board. The information is from sources deemed reliable, but should not be relied upon without independent verification.


 Share to Facebook
Share to Facebook
 Send using WhatsApp
Send using WhatsApp
 Share to Pintrest
Share to Pintrest