3D Showcase allows you to walk through the property in 3d
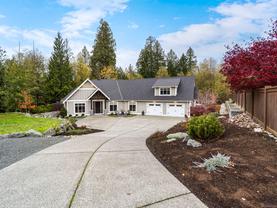




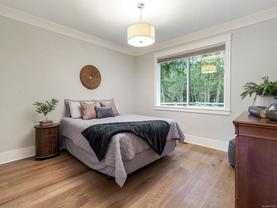



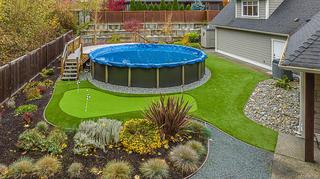
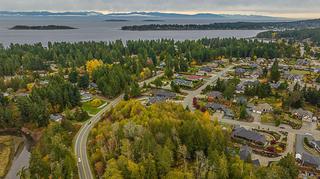
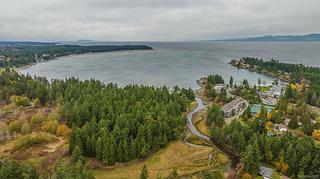

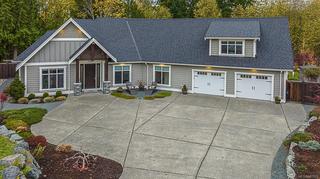
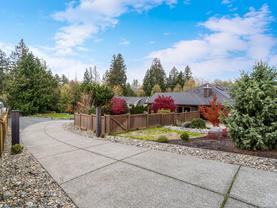
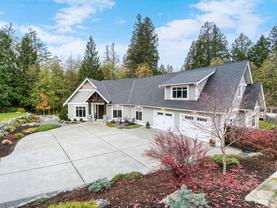

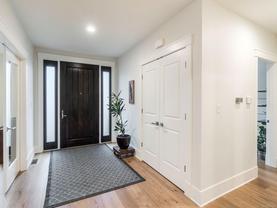





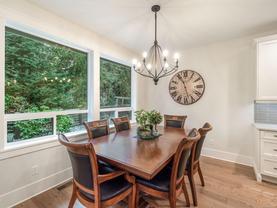
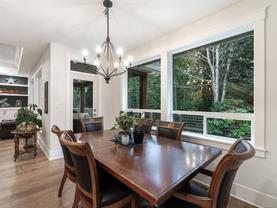
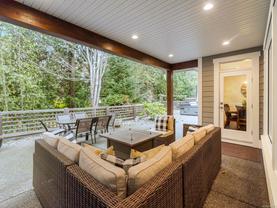
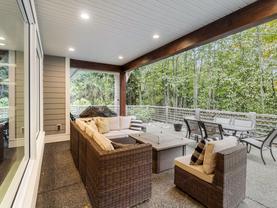
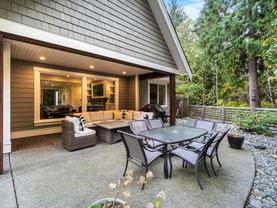
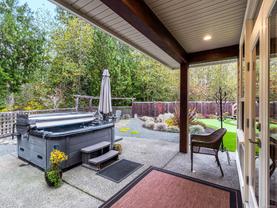
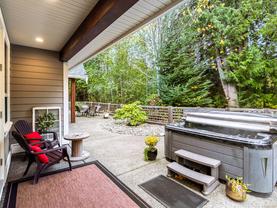



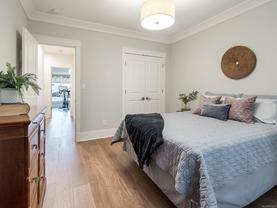



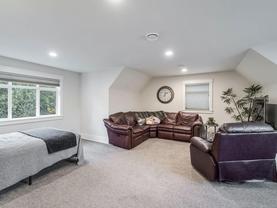
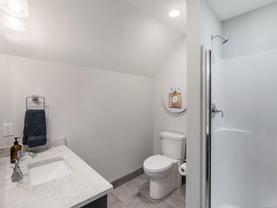

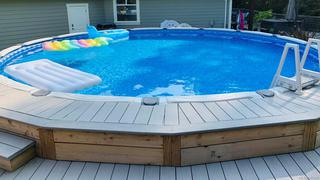


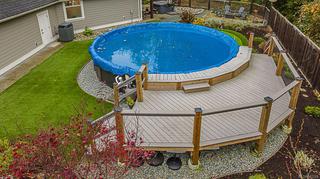

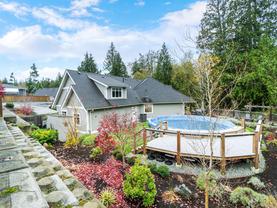

NICKLEN PREC -THE NICKLEN GROUP*
Box 1360-679 Memorial
Qualicum Beach, BC
Canada V9K 1T4
Details
| Address | 1551 Stone Lake Dr |
| Area | Parksville/Qualicum |
| Sub Area | Nanoose |
| State/Province | British Columbia |
| Country | Canada |
| Price | $1,578,000 |
| Property Type | Single Family |
| Bedrooms | 4 |
| Bathrooms | 3 |
| Floor Space | 2854 Square Feet |
| Lot Size | 37461.60 Square Feet |
| Waterfront | No |
| Year Built | 2017 |
| Taxes | $5,914 |
| Tax Year | 2023 |
| MLS® # | 947529 |
Madrona Heights Executive Rancher! This stylish and luxuriously-crafted 2854 sqft Executive Home offers room for everyone and everything! Located on a beautiful .86 acre lot with a hot tub, a fire pit, a putting green, and an above-ground pool! The layout includes 3 Beds plus a Den/Office, an upper Bonus/Flex Room with its own Bath, elegant high-end finishing, OS windows, and a prime location in 'Madrona Heights' with easy access to the beach and Parksville for shopping/amenities. The bright open plan Great Room with white oak flooring hosts a Living Room with a gas FP, while the Deluxe Kitchen sports quartz countertops, lots of cabinetry, a WI pantry, quality appliances, and an island with a breakfast bar. The huge Entertainer's Patio is ideal for outdoor dining/entertaining, and the Primary Suite has a WI closet and a spa-inspired ensuite. Great extra features. Designed with distinction and awaiting your admiration! Visit our website for more info.
Listed by ROYAL LEPAGE PARKSVILLE-QUALICUM BEACH REALTY (PK)
NOTE: VIREB IDX Reciprocity listings are displayed inaccordance with VIREB's broker reciprocity Agreement and are copyright © the Vancouver Island Real Estate Board. The information is from sources deemed reliable, but should not be relied upon without independent verification.


 Share to Facebook
Share to Facebook
 Send using WhatsApp
Send using WhatsApp
 Share to Pintrest
Share to Pintrest