3D Showcase allows you to walk through the property in 3d
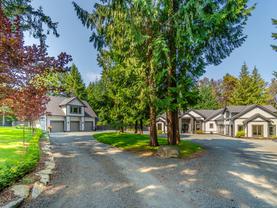




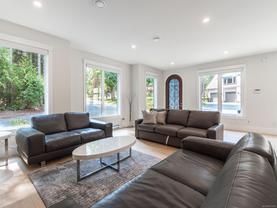
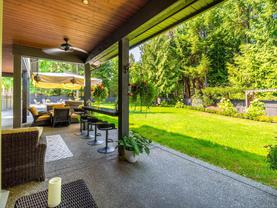
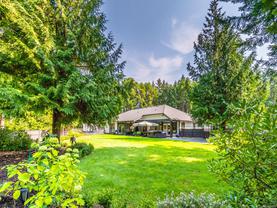
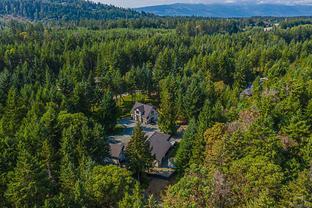
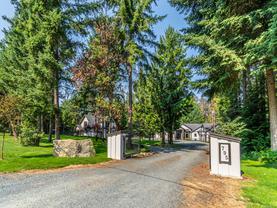
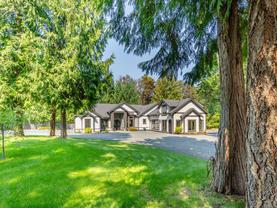
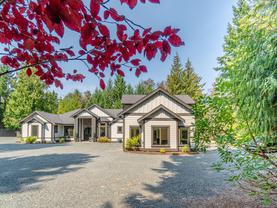
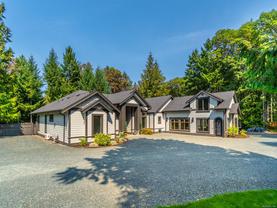
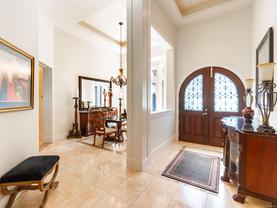
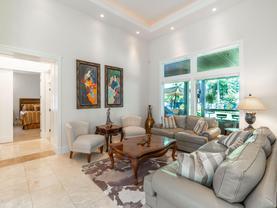

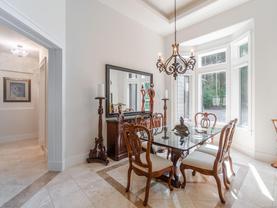
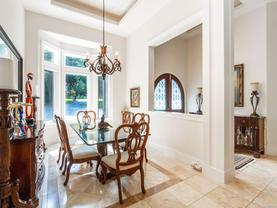

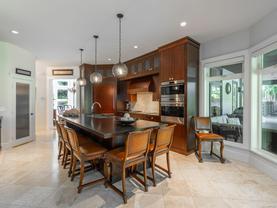




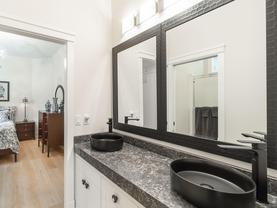
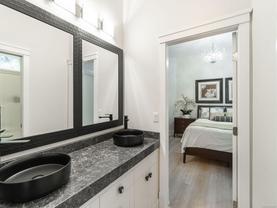
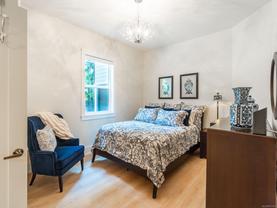
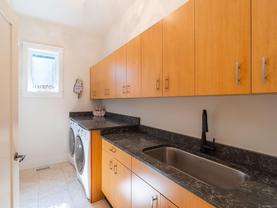



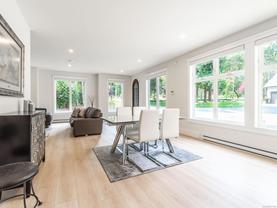
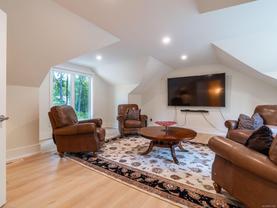

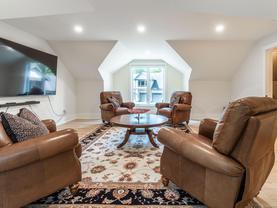

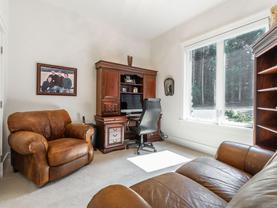

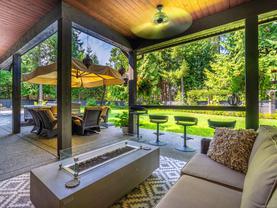
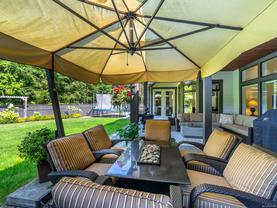
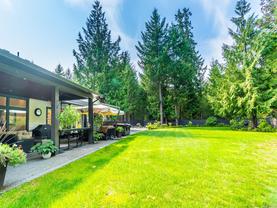
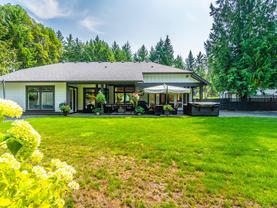
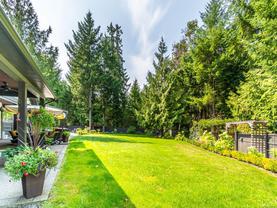
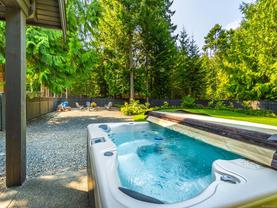
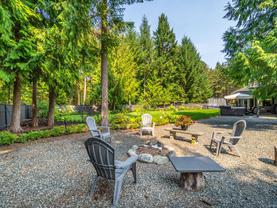
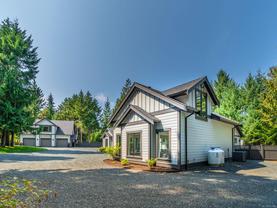
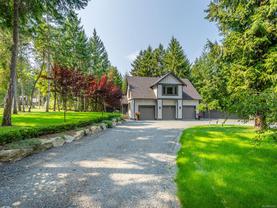
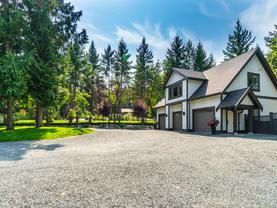

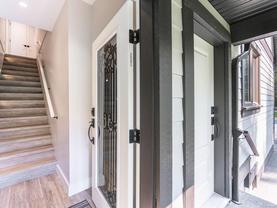

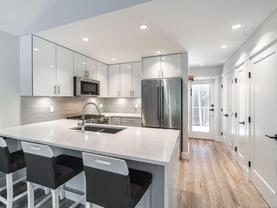
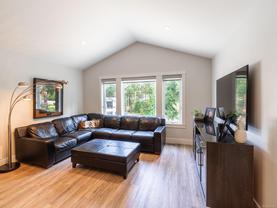

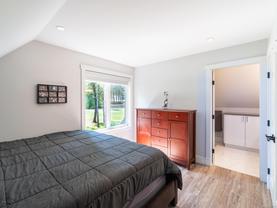
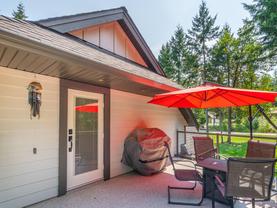
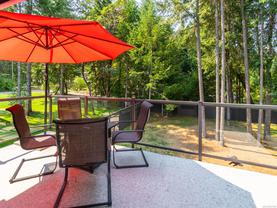
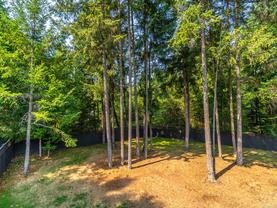
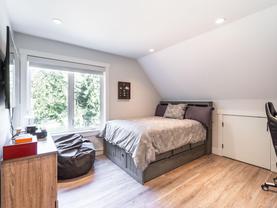
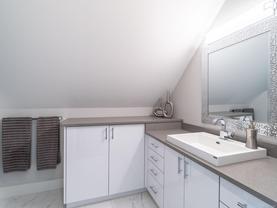
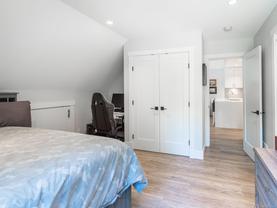
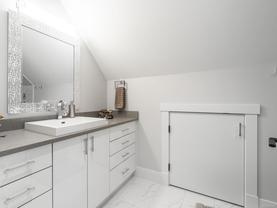
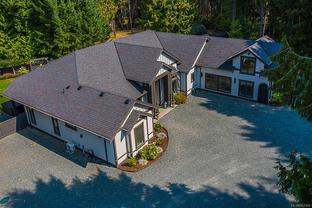
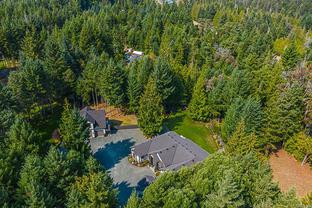


P. (250) 248-4321
Phone Karen P. (250) 248-4321
dreamhomes@shaw.ca vancouverislanddreamhomes.ca
173 West Island Hwy
Parksville, BC
Canada V9P2H1

Details
| Address | 795 Wildgreen Way |
| Area | Parksville/Qualicum |
| Sub Area | Parksville |
| State/Province | British Columbia |
| Country | Canada |
| Price | $2,295,000 |
| Property Type | Single Family |
| Bedrooms | 5 |
| Bathrooms | 3 |
| Floor Space | 4019 Square Feet |
| Lot Size | 100188.00 Square Feet |
| Waterfront | No |
| Year Built | 2010 |
| Taxes | $5,771 |
| Tax Year | 2022 |
| MLS® # | 951169 |
Beautiful Executive Home, Triple Garage, & Full Guest Suite! Private 2.30 acres in 'Forevergreen Estates' w/updated 5 Bed/4 Bath Exec Home, Detached Triple Garage/Workshop, & 2 Bed/2 Bath Guest Suite for in-laws or extended family! Spacious floor plan, huge patio & backyard, & just mins to downtown shopping/amenities. Formal Living & Dining Rooms w/14 ft ceilings, Kitchen/Family Rm w/10 ft ceilings & OS windows, Gourmet Chef’s Kitchen w/granite CTs, maple cabinetry, lrg Island, WI Pantry, Dry Bar, beverage fridge, & pro appls, Family Rm w/gas FP & doors to lrg patio w/stand-up bar, hot tub, & firepit nearby. Primary Bedrm Suite w/elec FP, dual WI closets, & 5 pc Spa Ensuite. Also 3 pc Main Bath, 3 Bedrms, 4 pc Bath, Laundry Rm, & Rec Rm. Upper level Bonus Rm w/WI closet & 3 pc Bath. Garage/Workshop has upper Guest Suite w/Kitchen, Living/Dining Room, 2 ensuited Bedrms, laundry, private deck & fenced yard! Great extras, visit our website for more pics, floor plan, VR Tour & more.
Listed by ROYAL LEPAGE PARKSVILLE-QUALICUM BEACH REALTY (PK)
NOTE: VIREB IDX Reciprocity listings are displayed inaccordance with VIREB's broker reciprocity Agreement and are copyright © the Vancouver Island Real Estate Board. The information is from sources deemed reliable, but should not be relied upon without independent verification.


 Share to Facebook
Share to Facebook
 Send using WhatsApp
Send using WhatsApp
 Share to Pintrest
Share to Pintrest